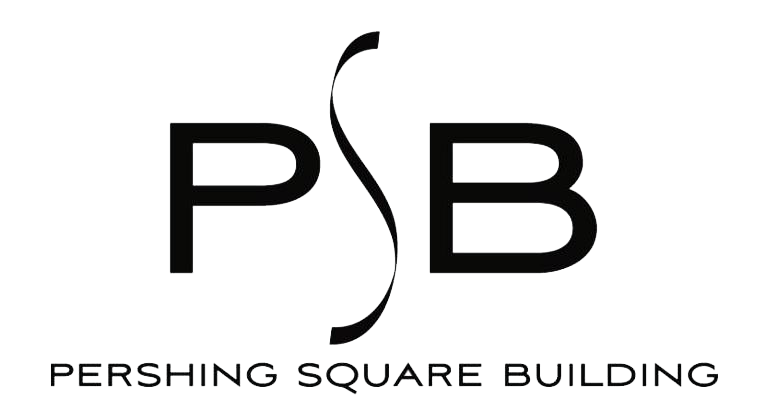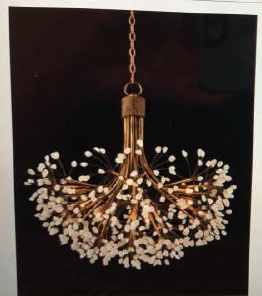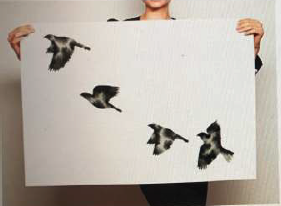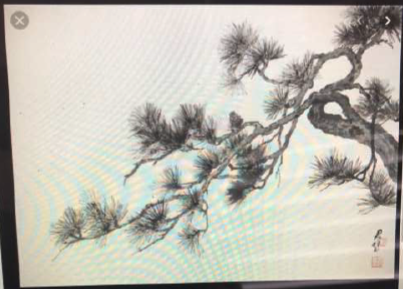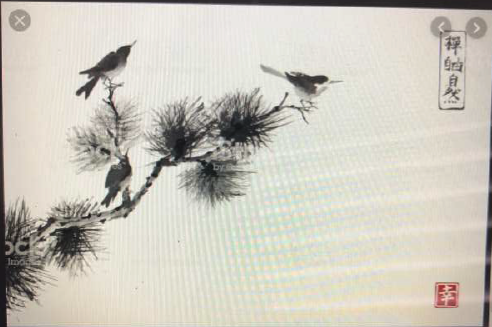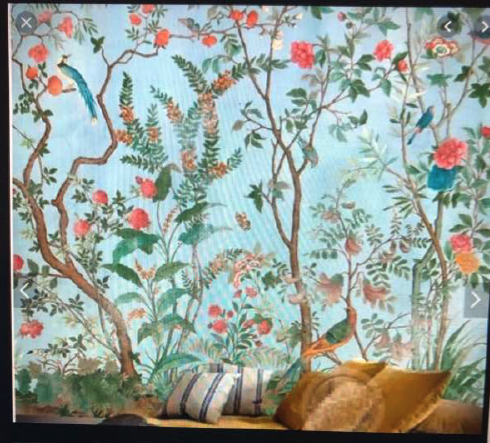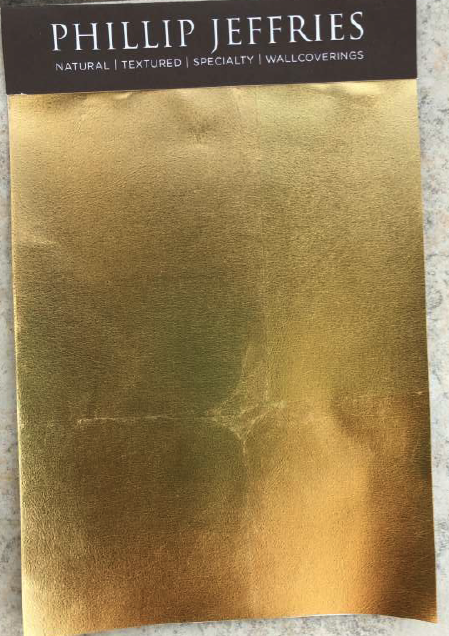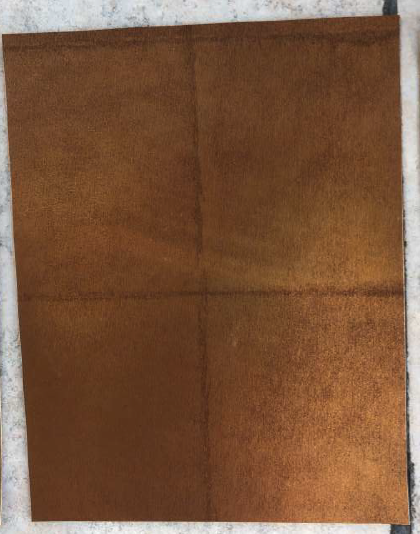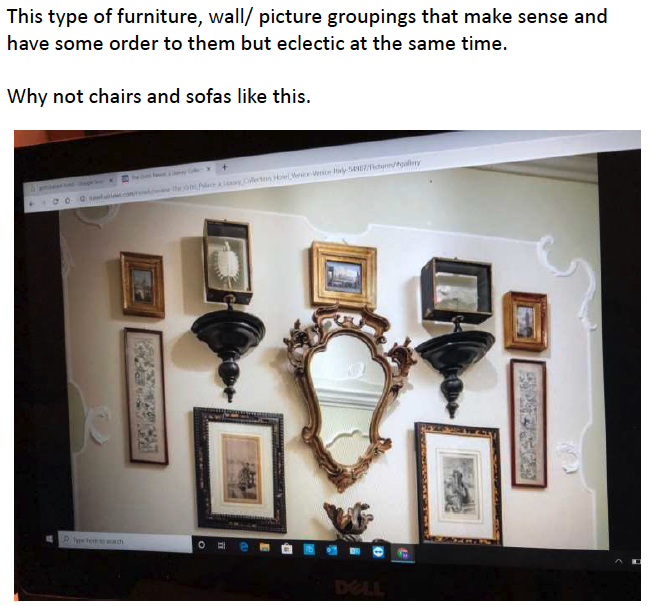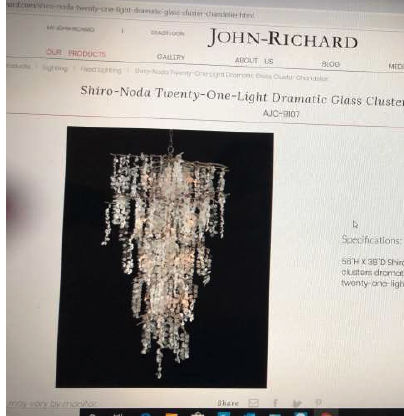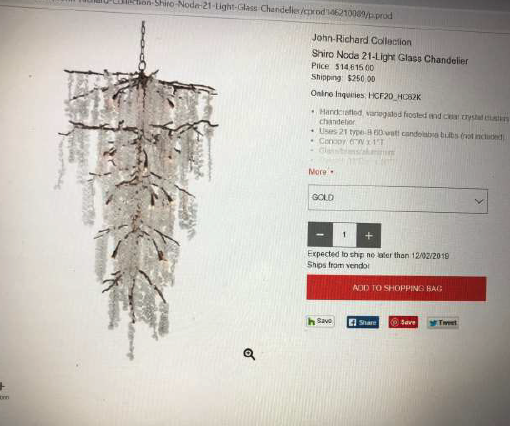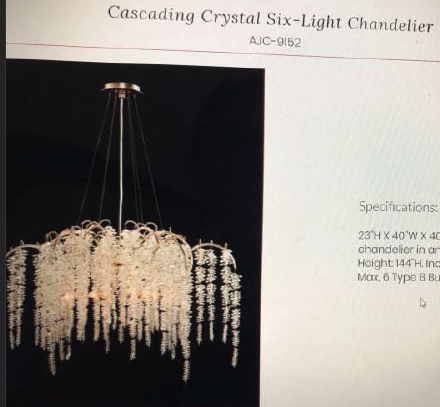Note: Click On Image to see Full Size
View fullsize
![Exterior 1]()
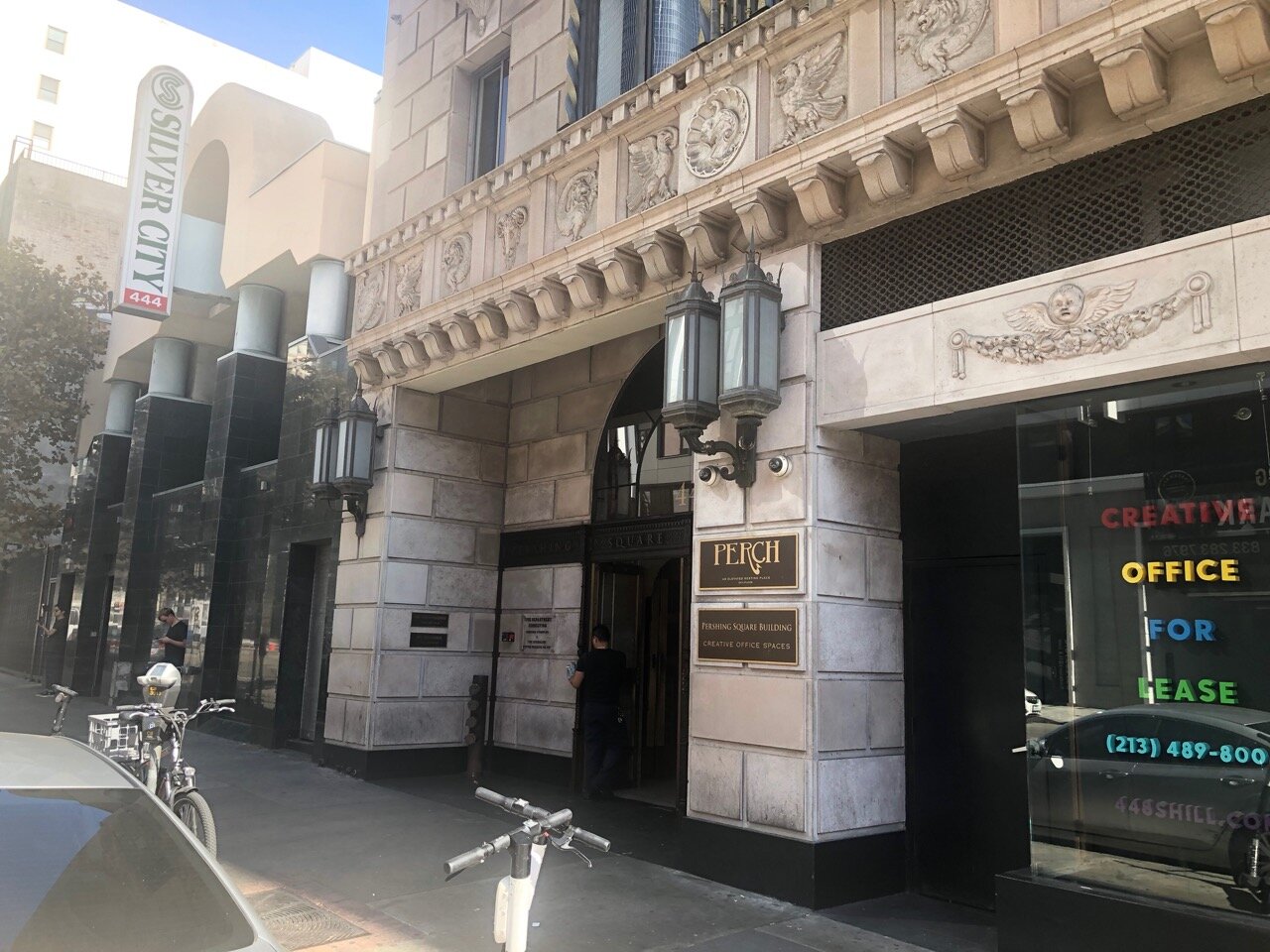
Exterior 1
View fullsize
![Exterior 2]()
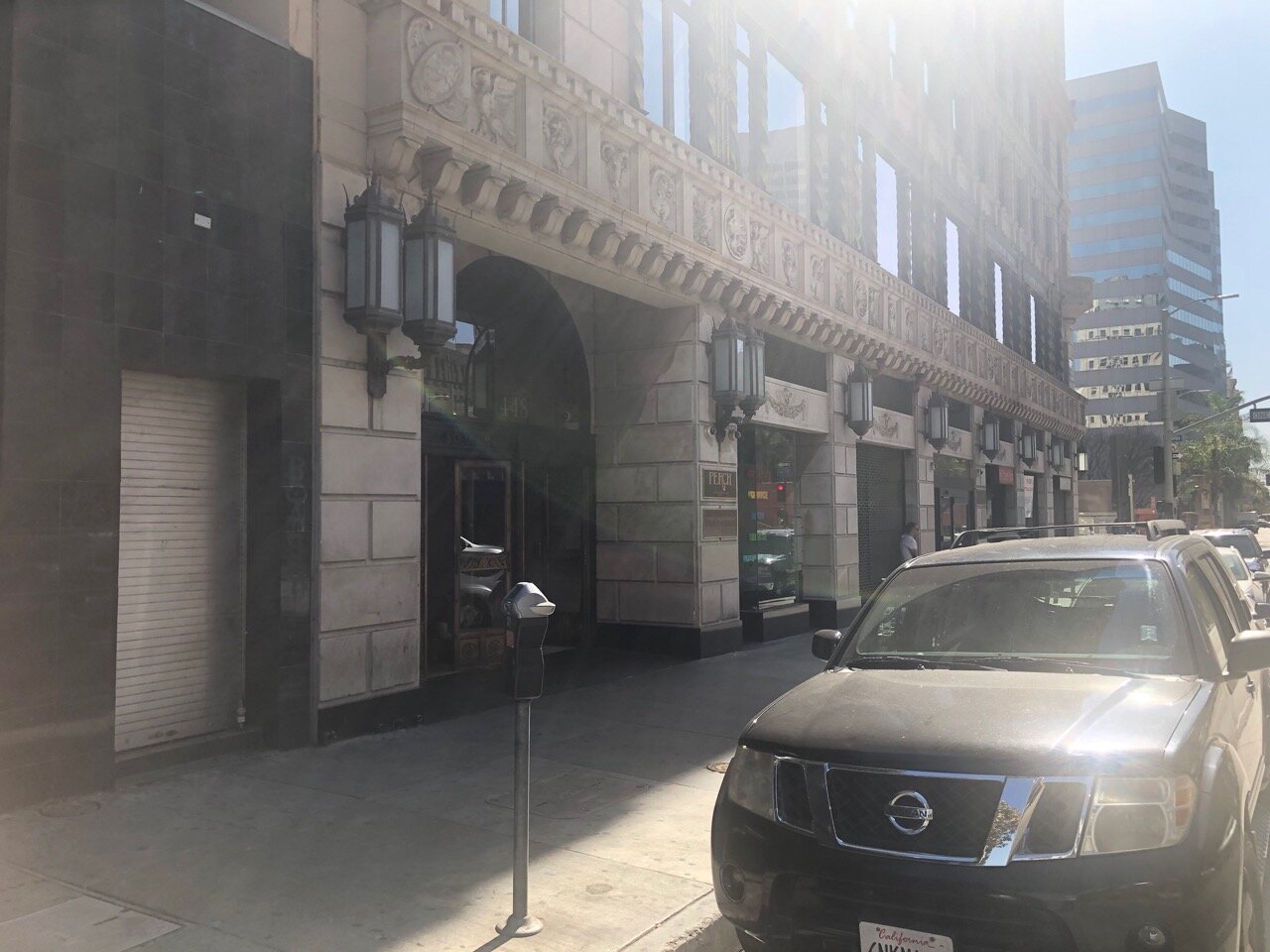
Exterior 2
View fullsize
![Exterior 3]()
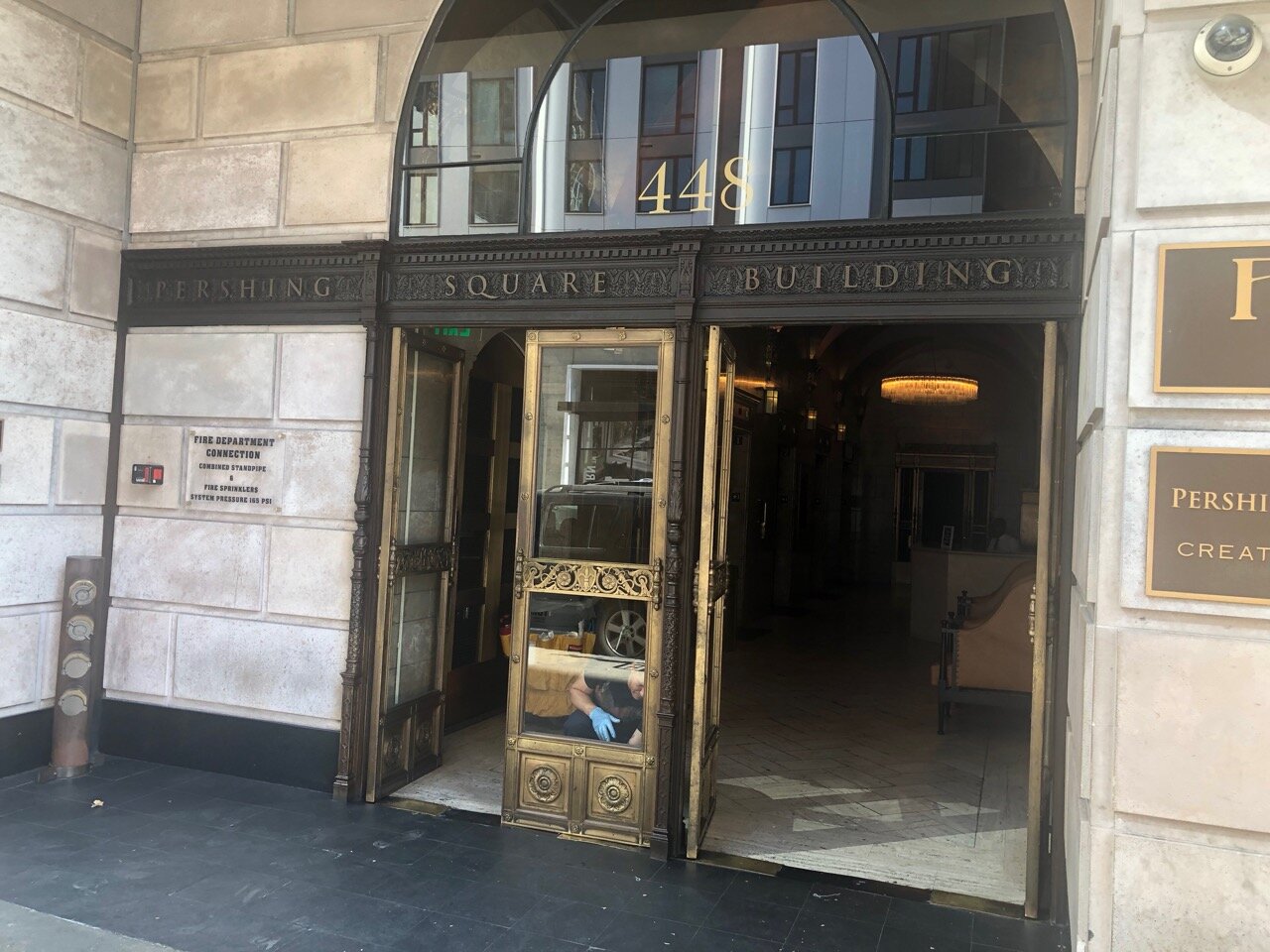
Exterior 3
View fullsize
![Exterior 4]()
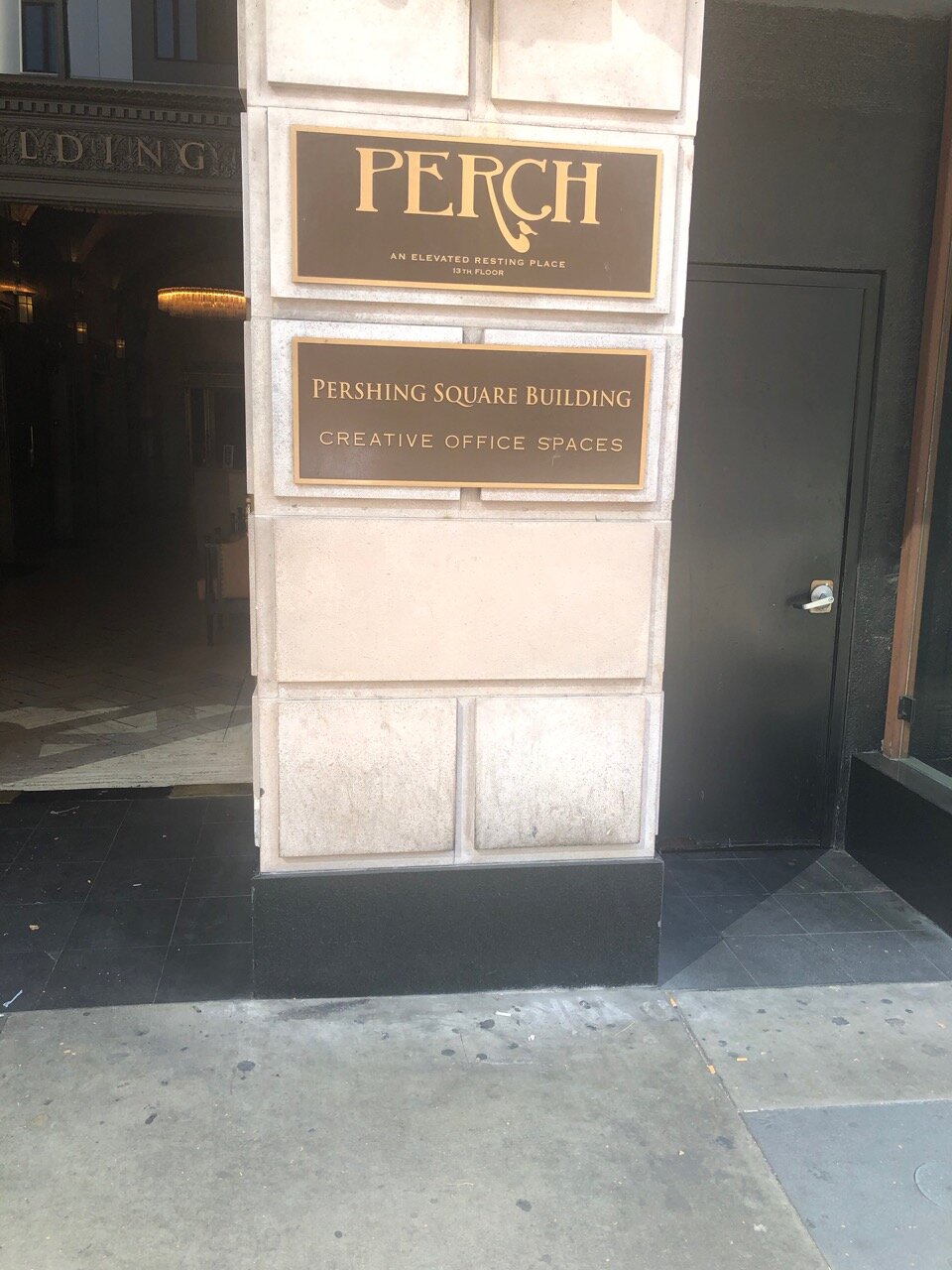
Exterior 4
View fullsize
![Lobby 1]()
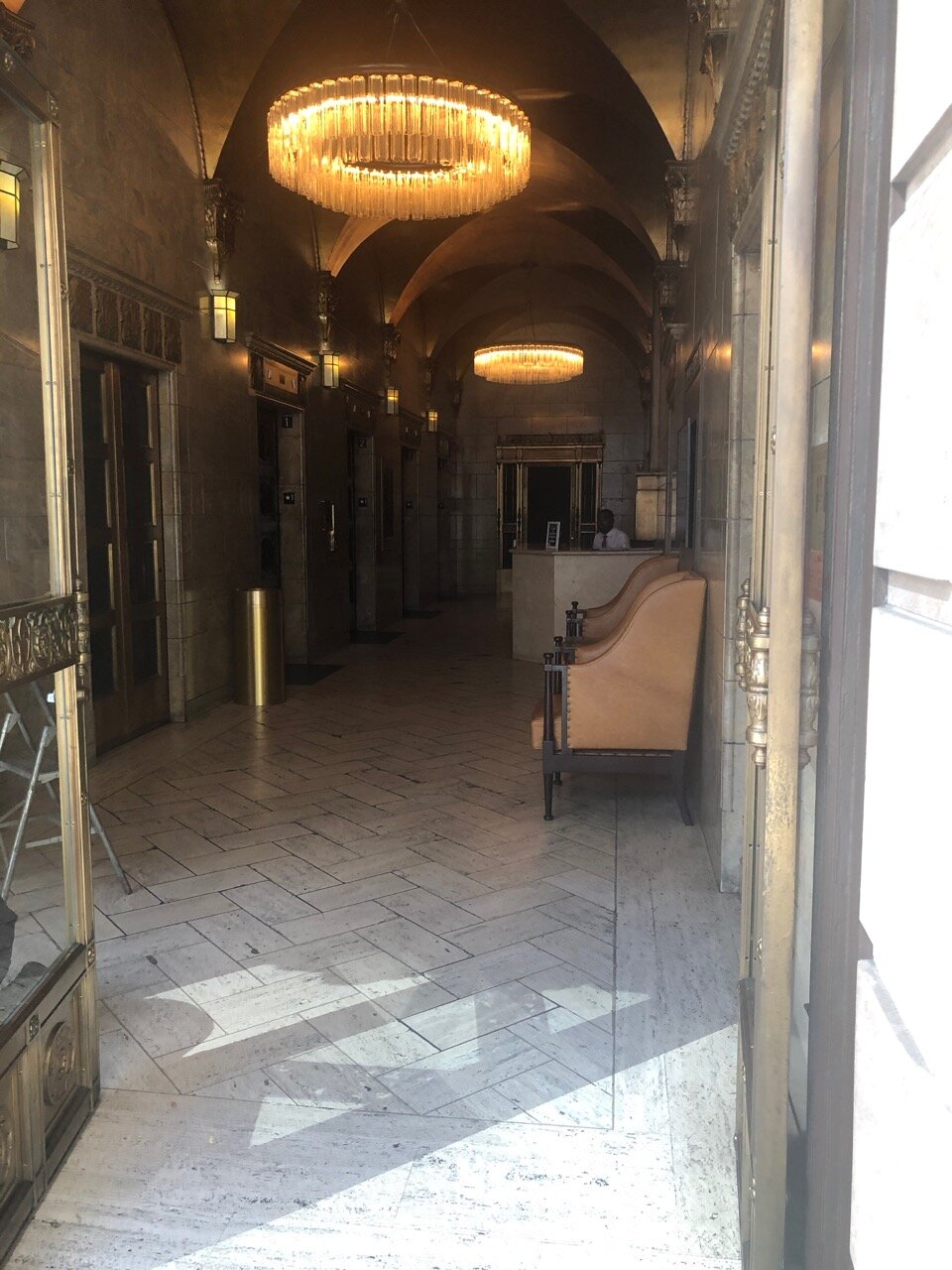
Lobby 1
View fullsize
![Lobby 2]()
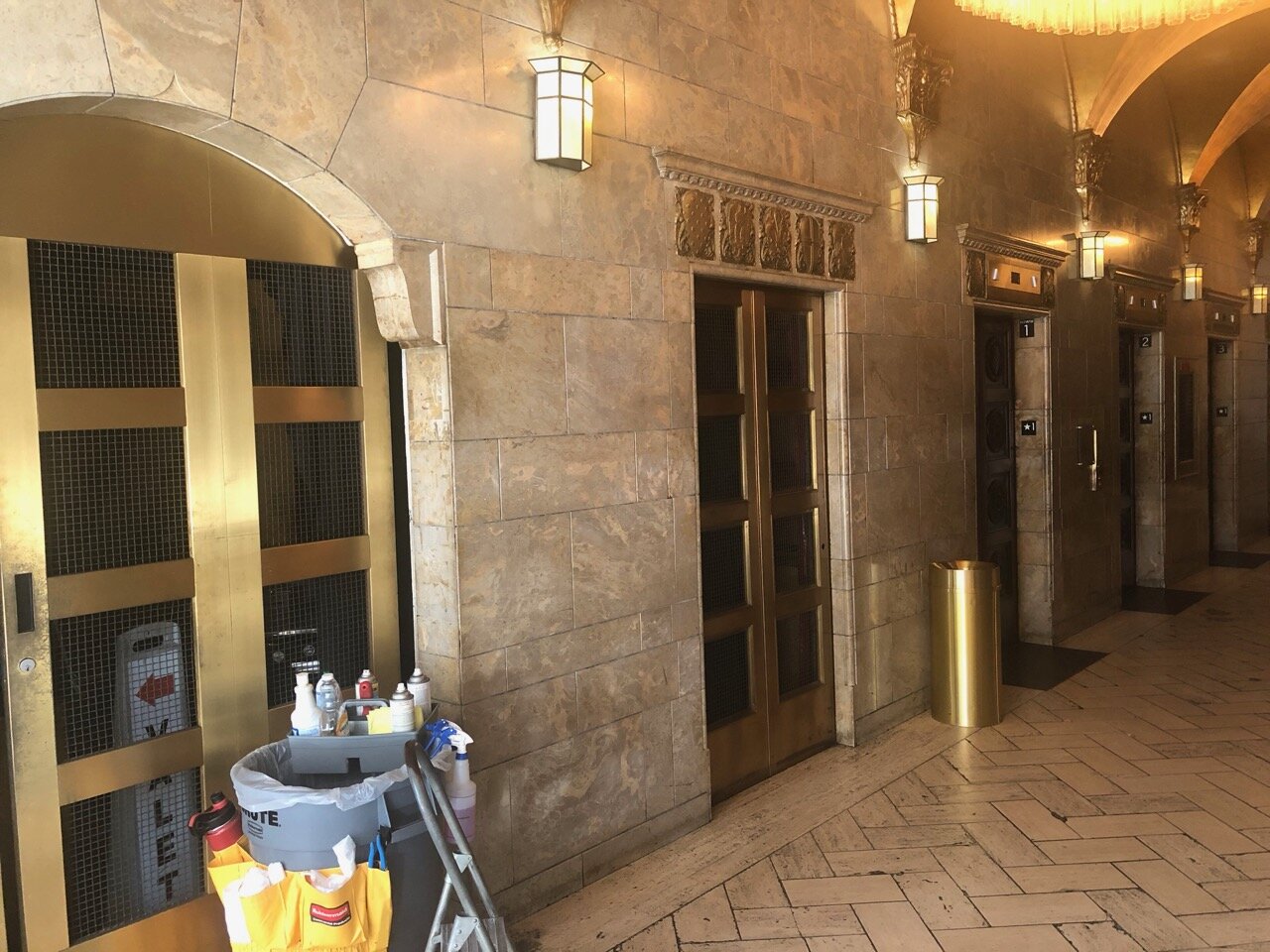
Lobby 2
View fullsize
![Lobby 3]()

Lobby 3
View fullsize
![Lobby 4]()
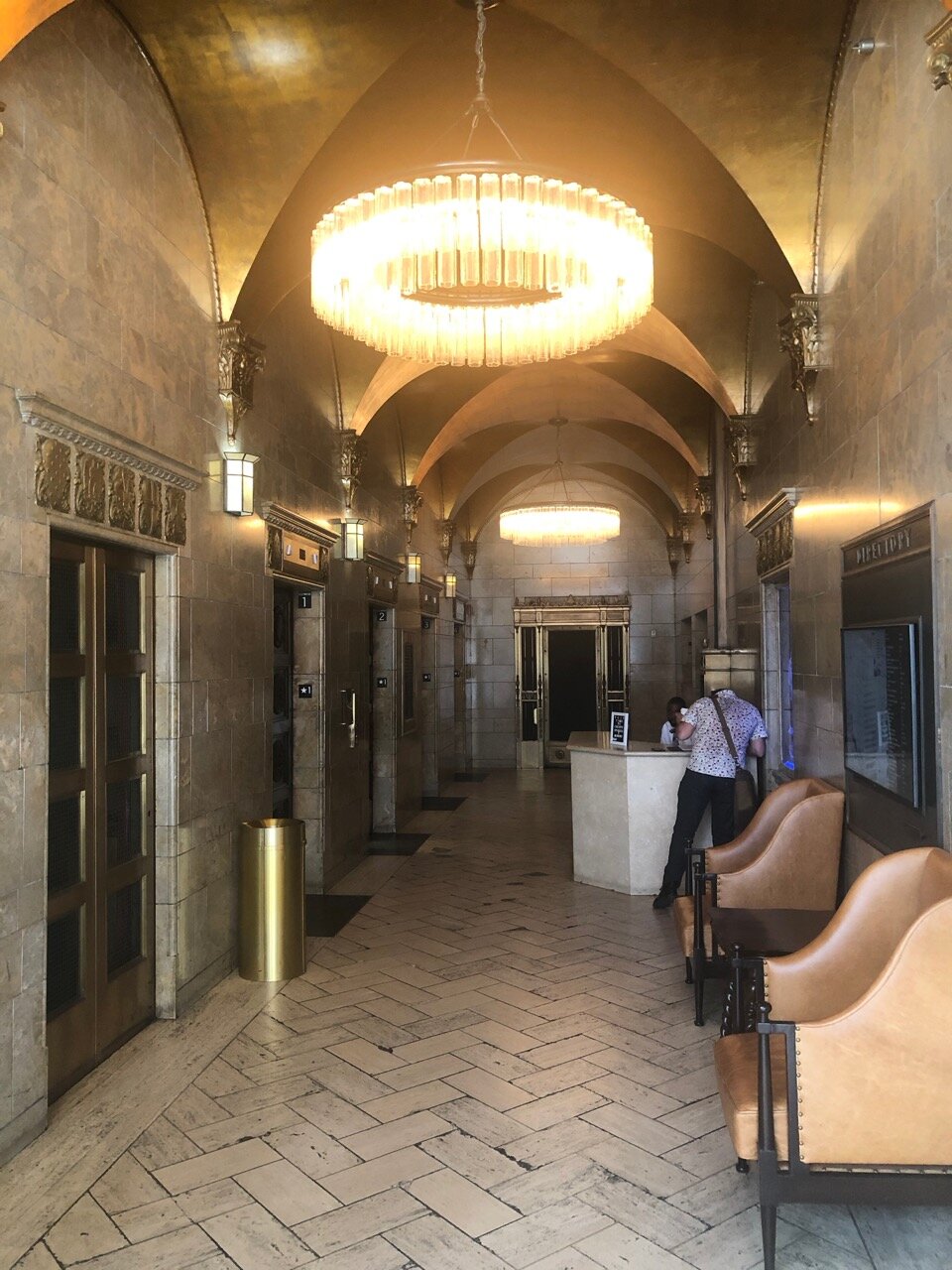
Lobby 4
View fullsize
![Lobby 5]()
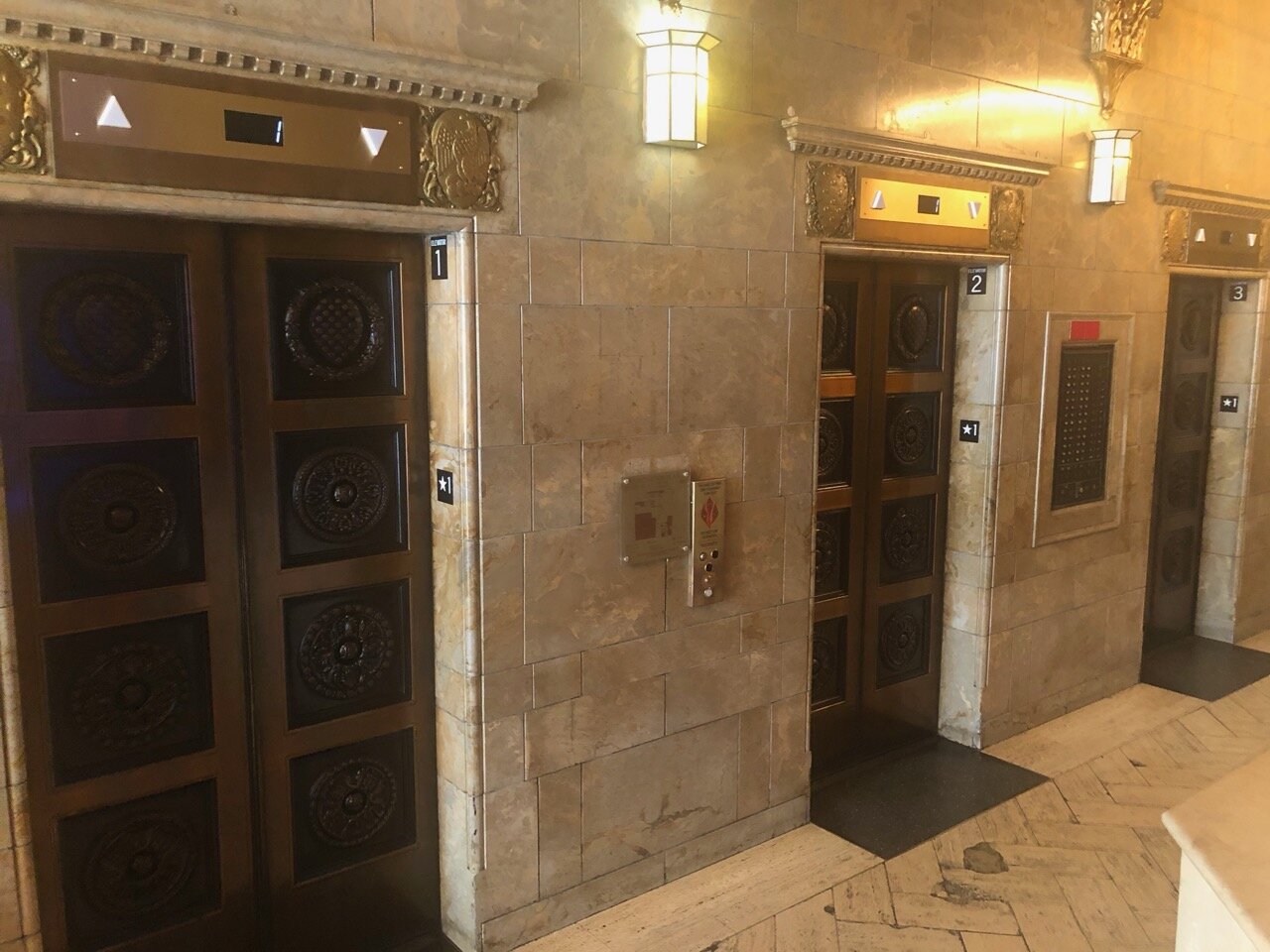
Lobby 5
View fullsize
![Lobby 6]()
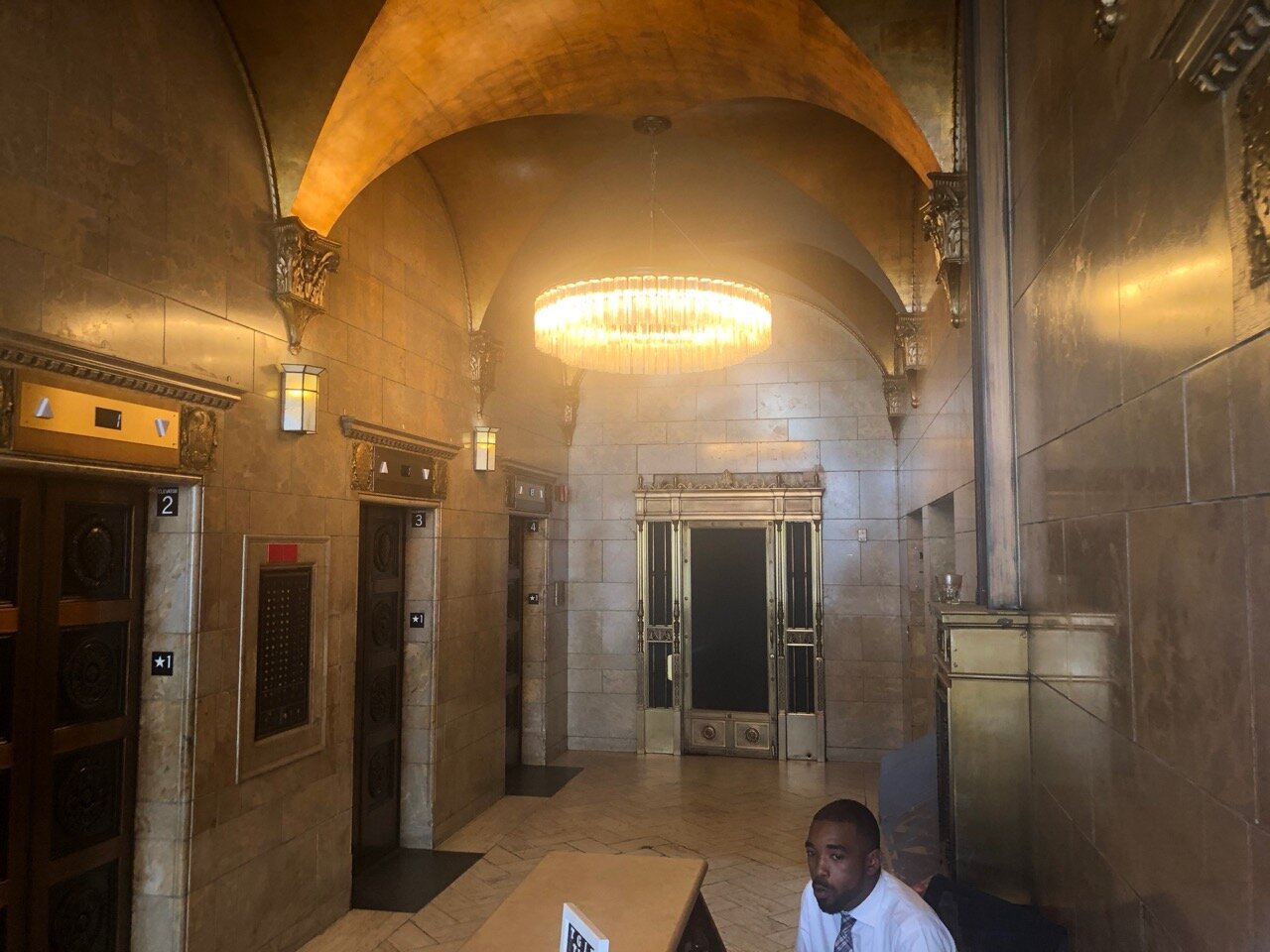
Lobby 6
View fullsize
![Lobby 7]()
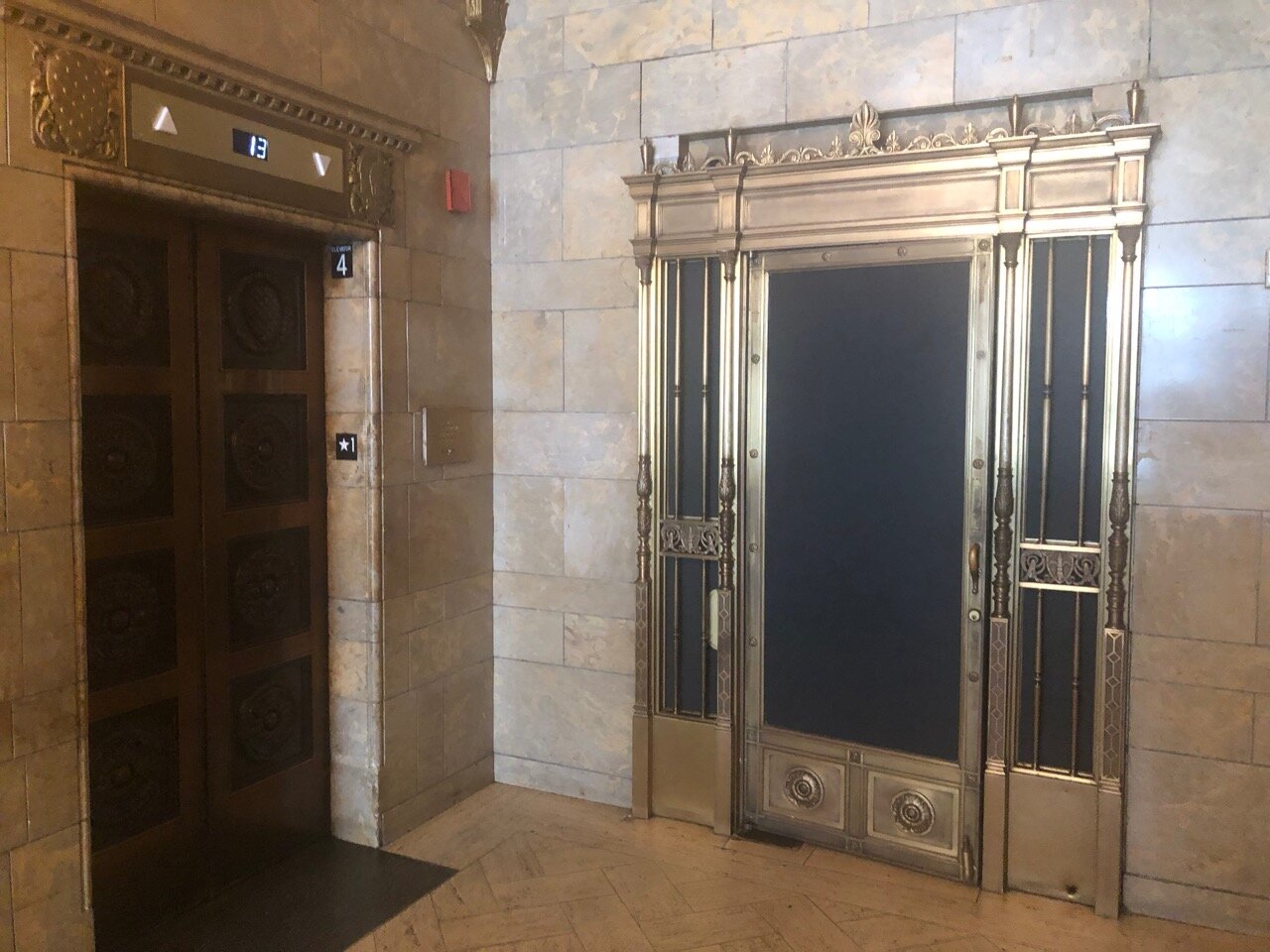
Lobby 7
View fullsize
![Lobby 8]()
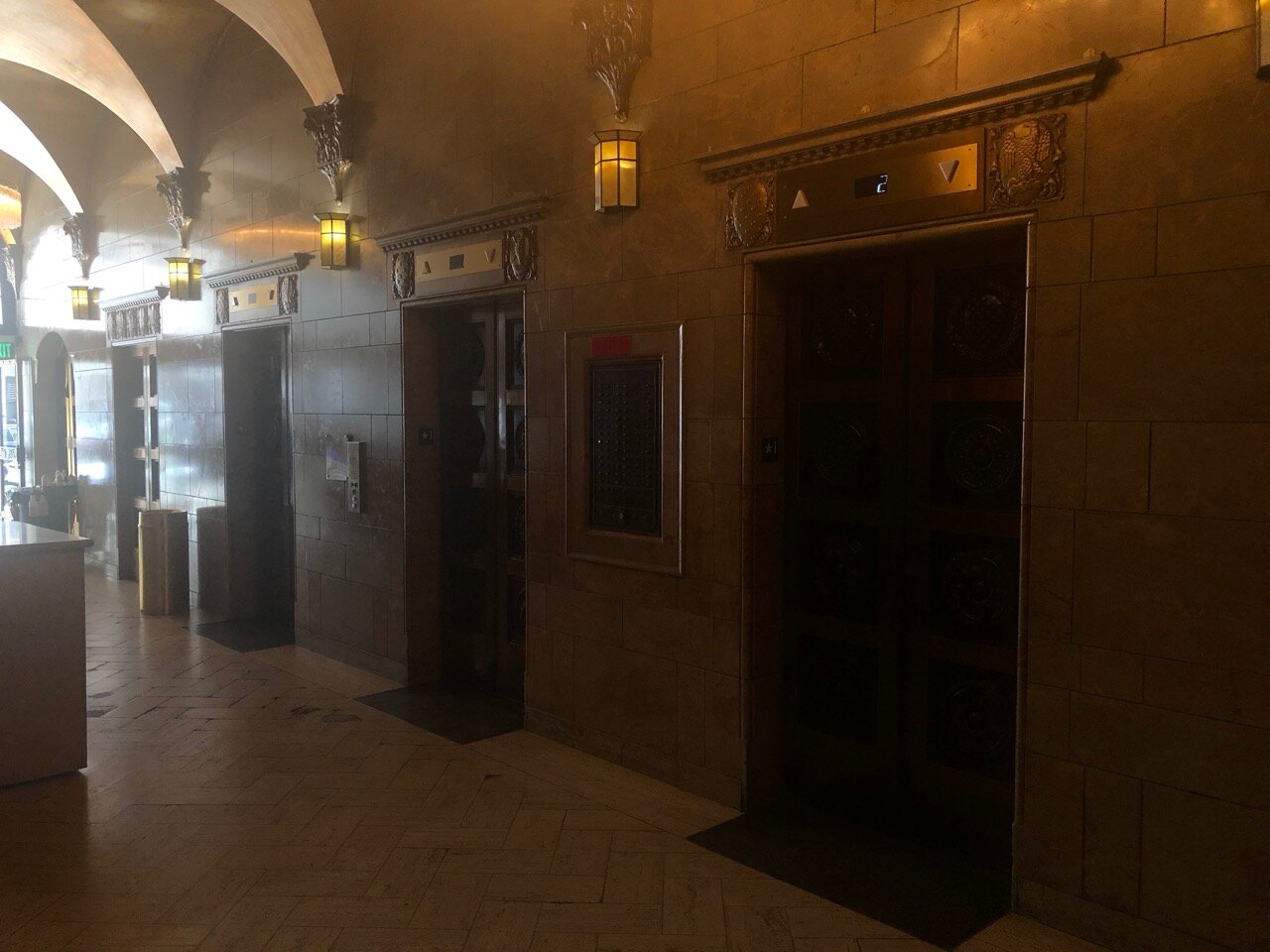
Lobby 8
View fullsize
![Lobby 9]()
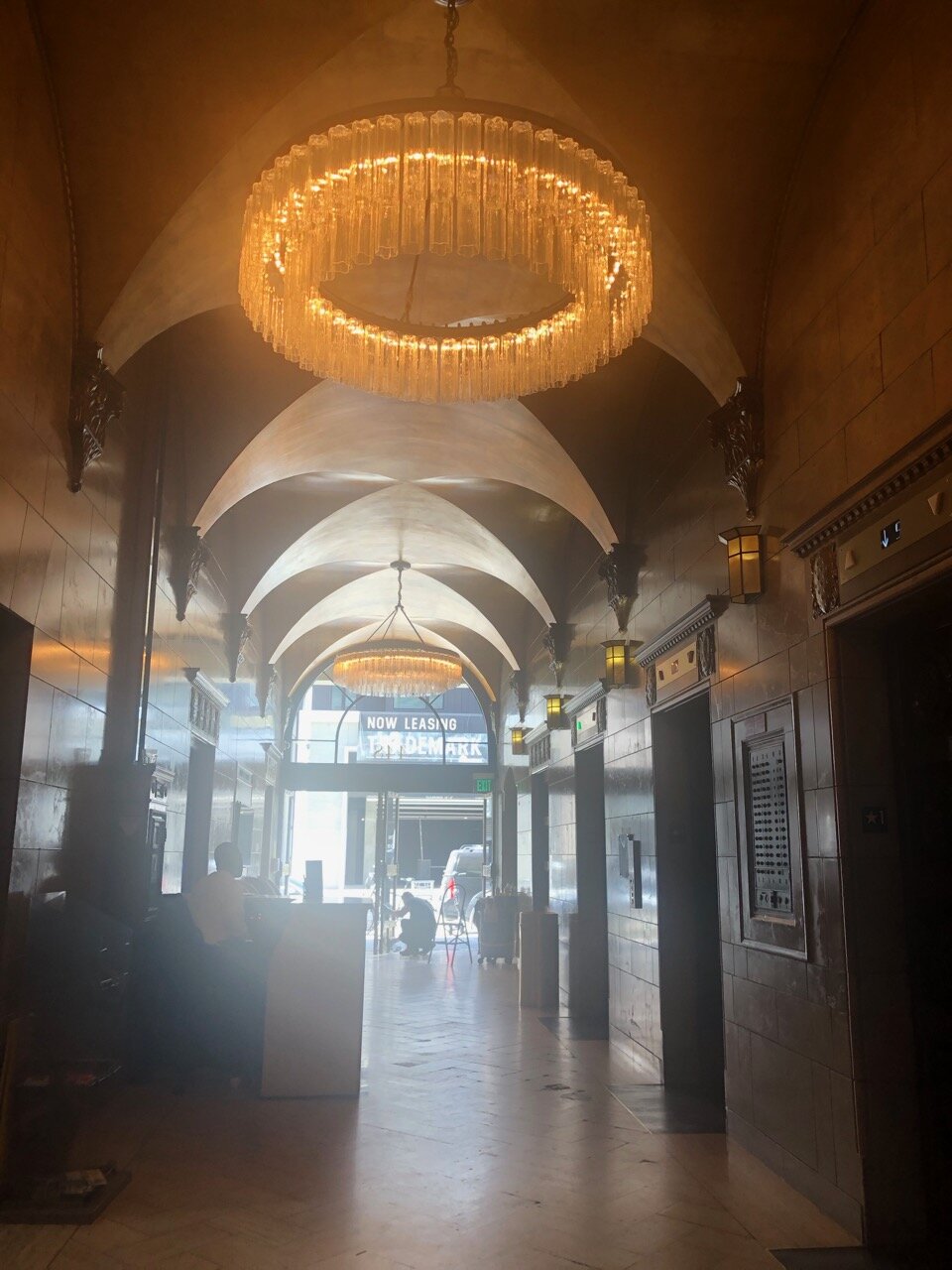
Lobby 9
View fullsize
![Lobby 10]()
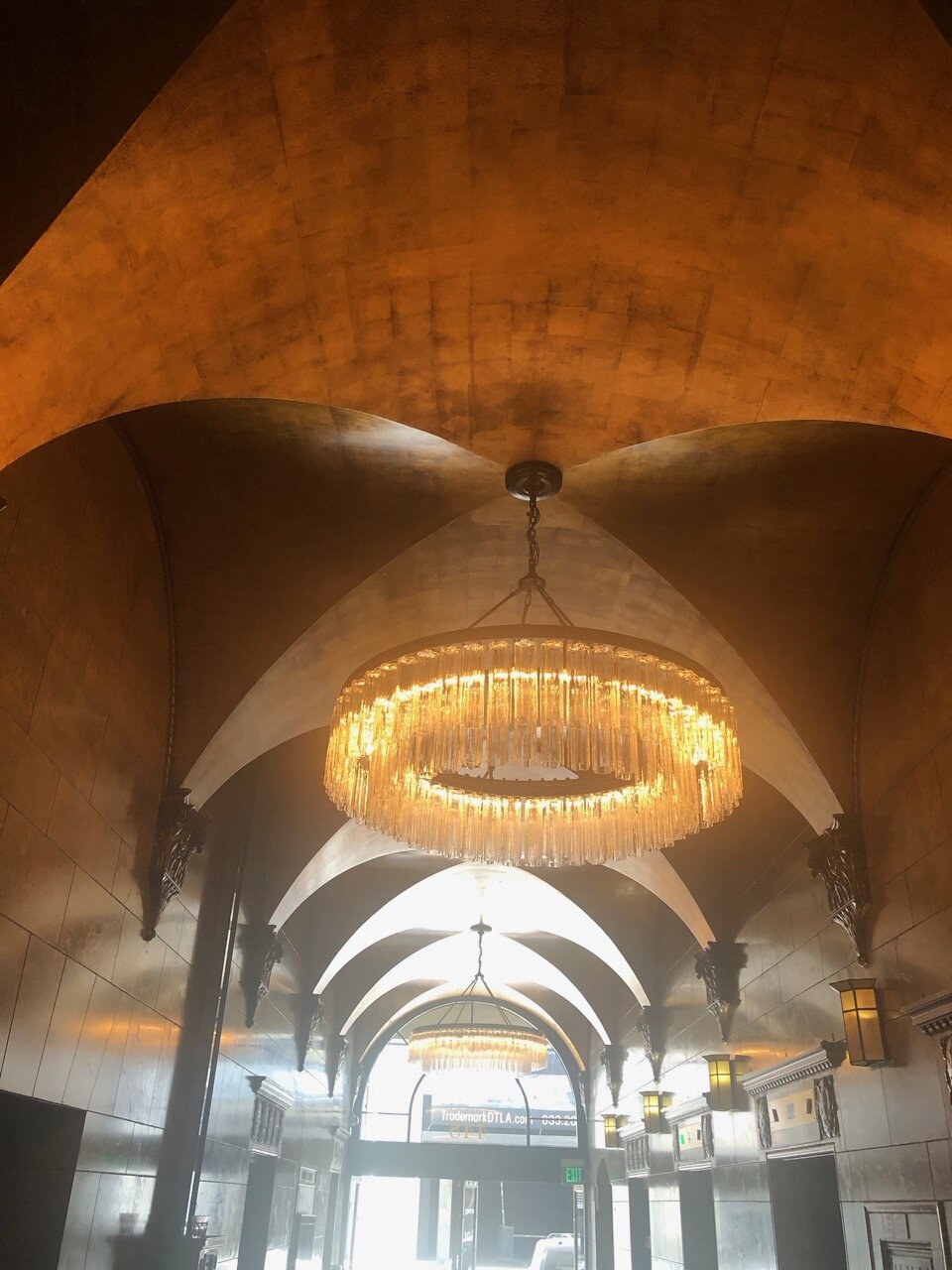
Lobby 10
View fullsize
![Control Panel Elevator]()
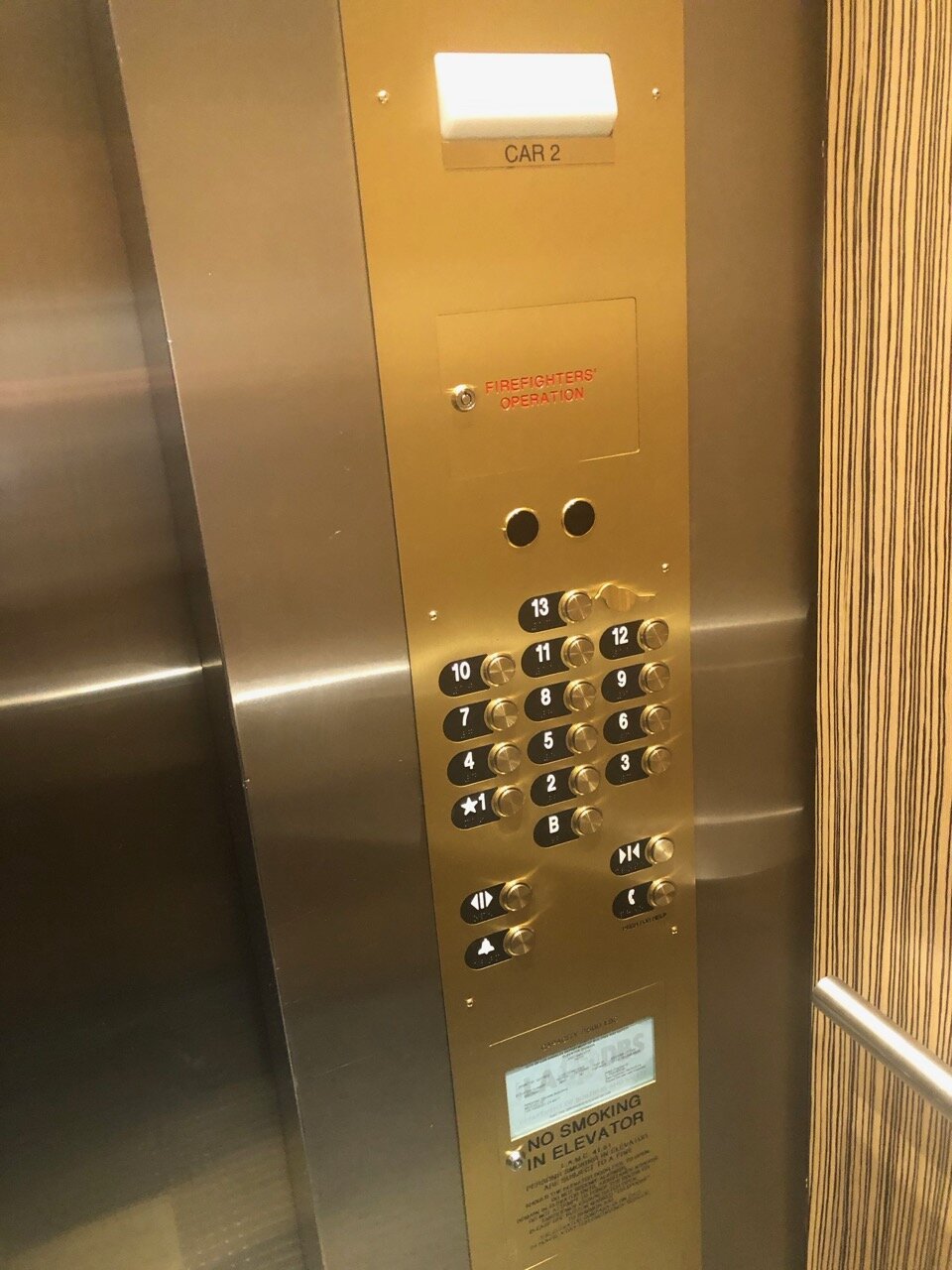
Control Panel Elevator
View fullsize
![3rd Floor PSB]()
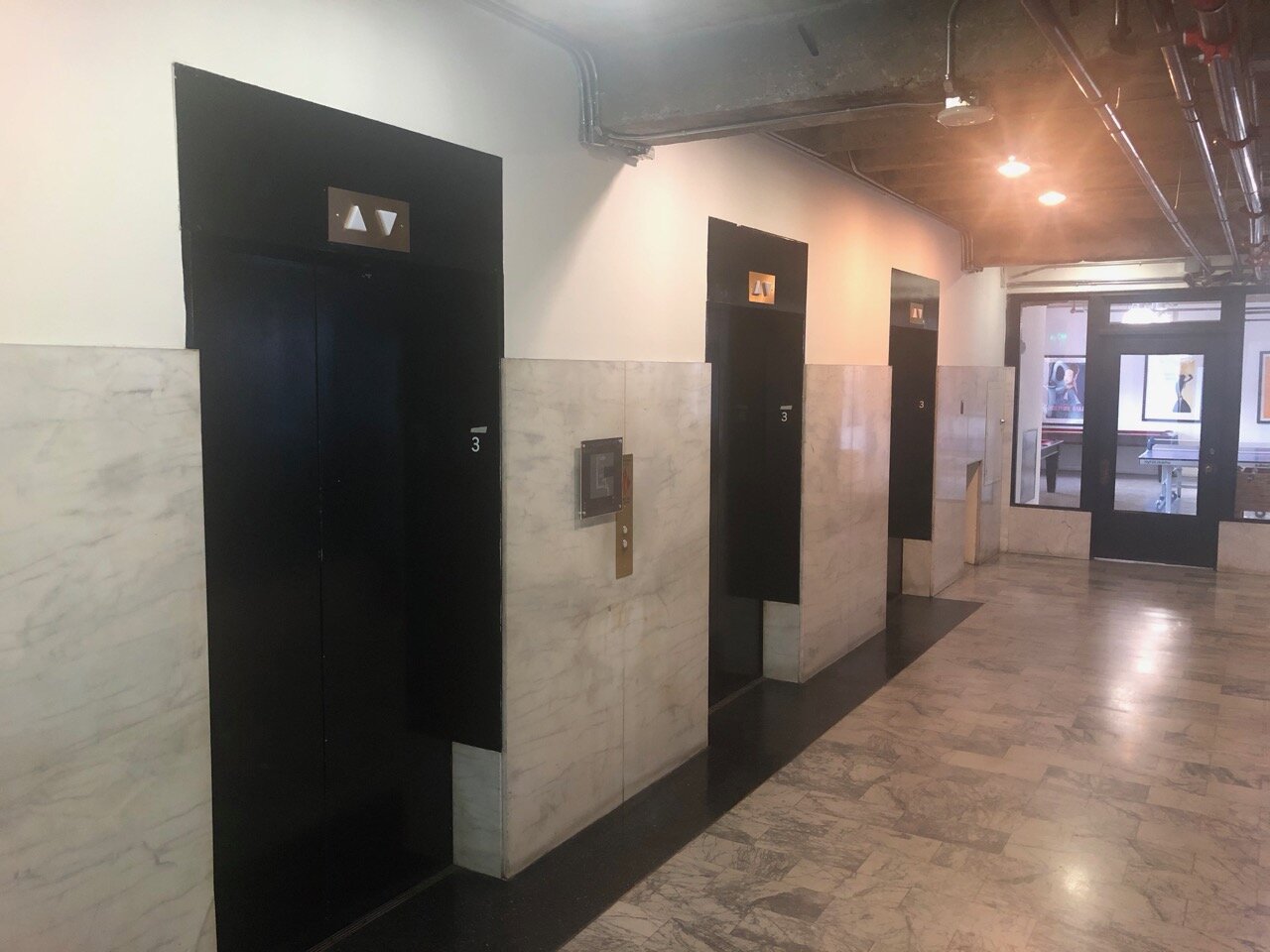
3rd Floor PSB
View fullsize
![3rd Fl PSB]()
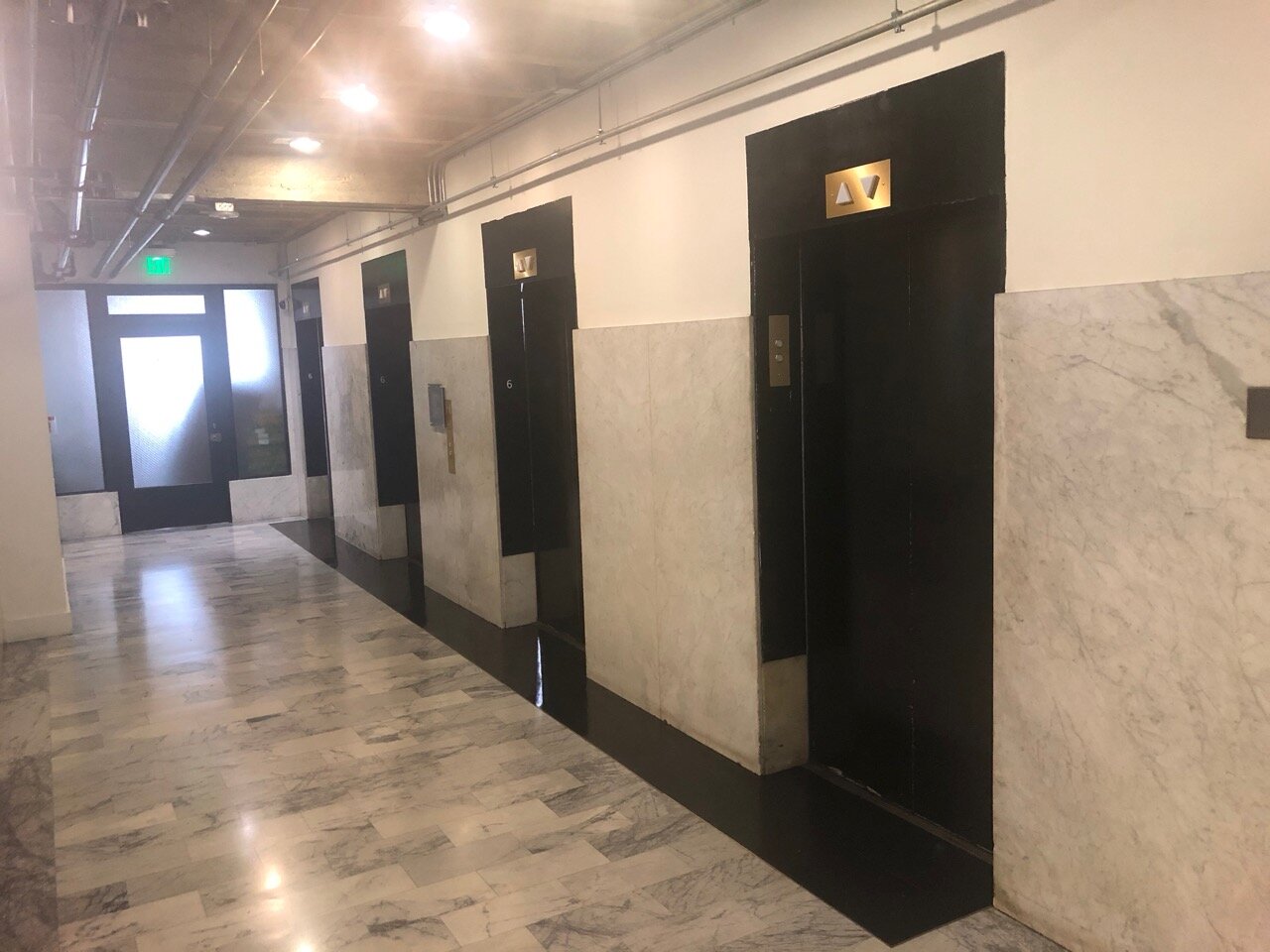
3rd Fl PSB
View fullsize
![6th FL PSB]()
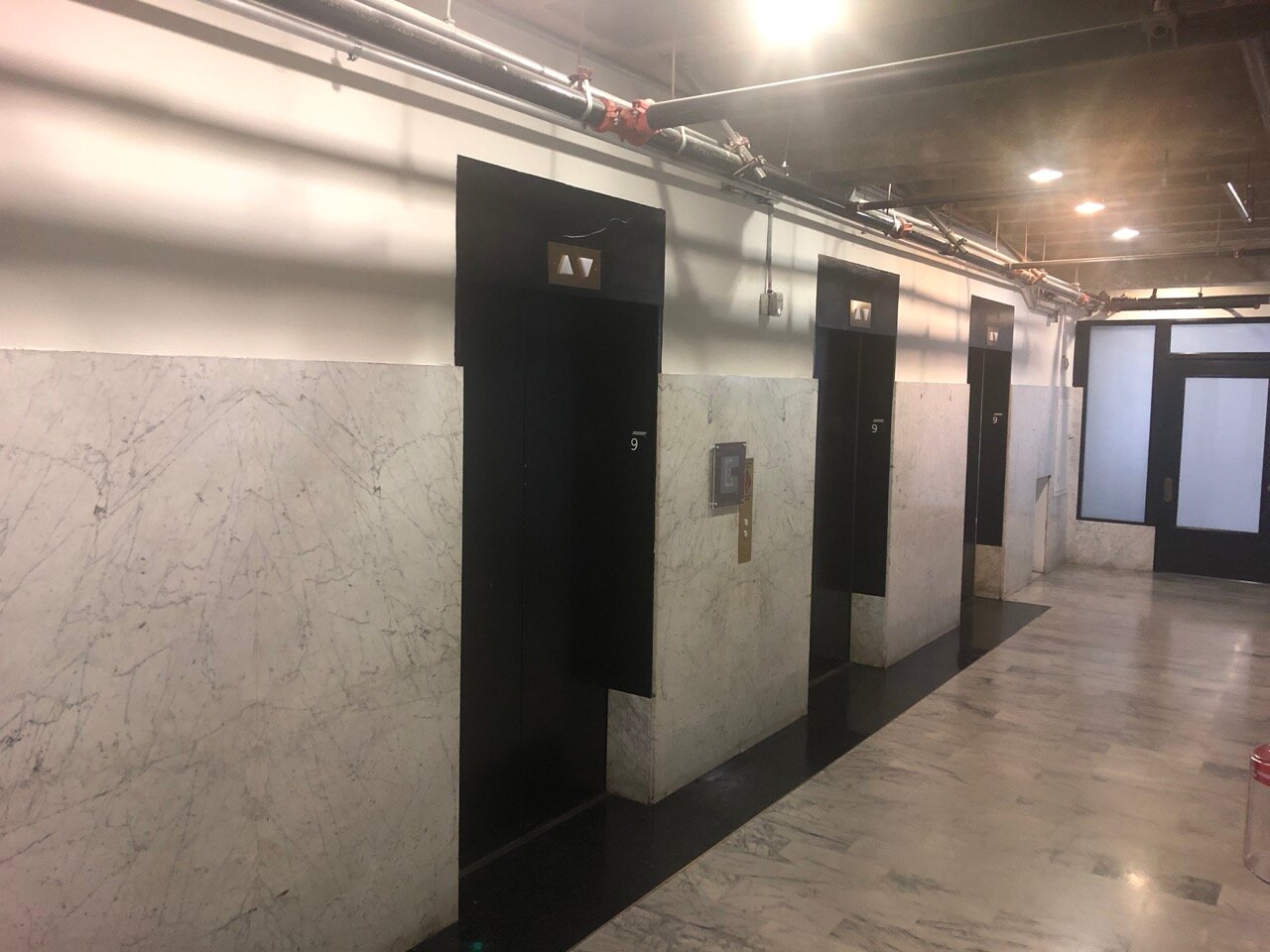
6th FL PSB
View fullsize
![9th Fl PSB]()
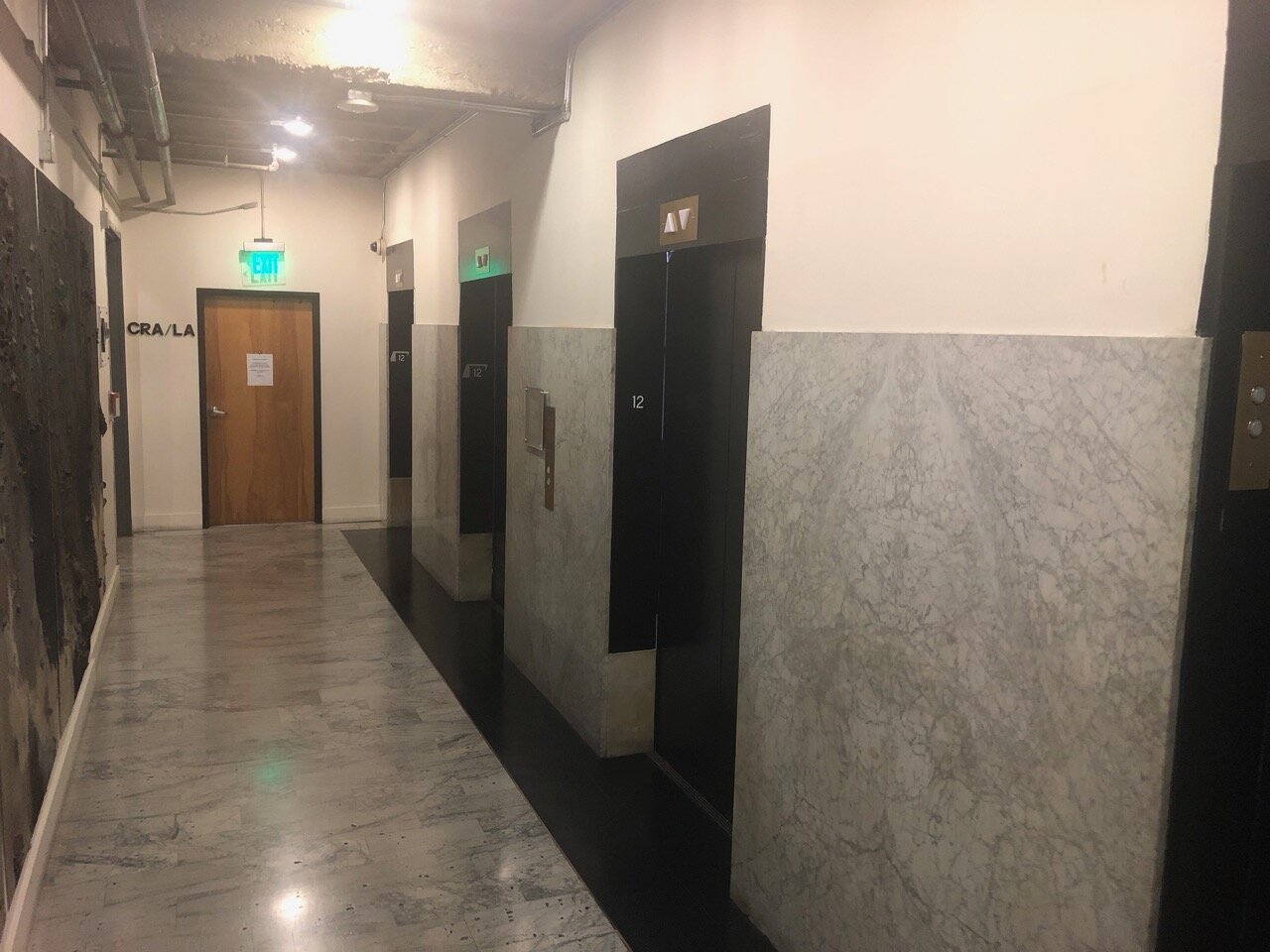
9th Fl PSB
View fullsize
![12th FL PSB]()
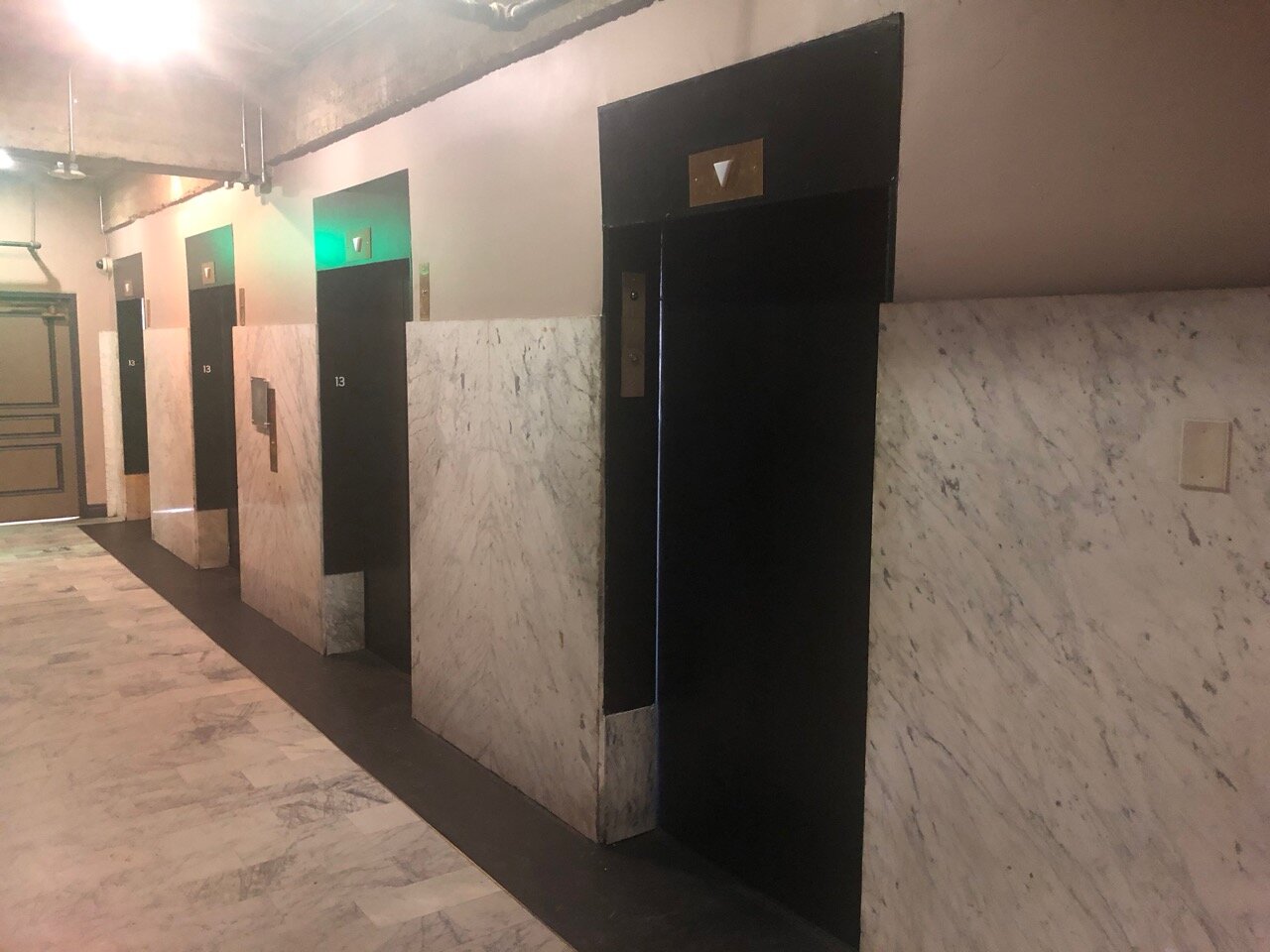
12th FL PSB
View fullsize
![13th Floor PSB Hall 1]()
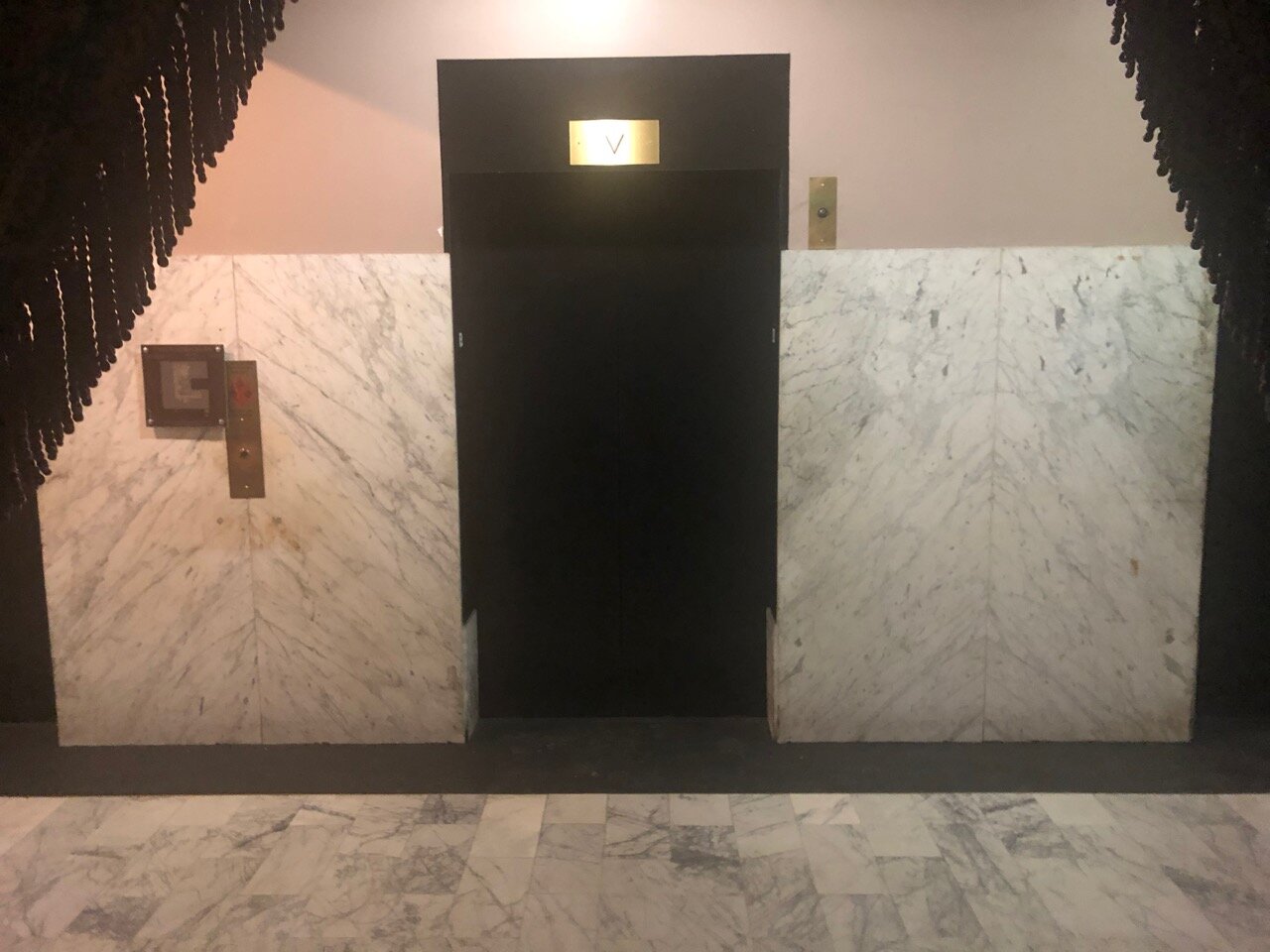
13th Floor PSB Hall 1
View fullsize
![13th FL PSB 2]()
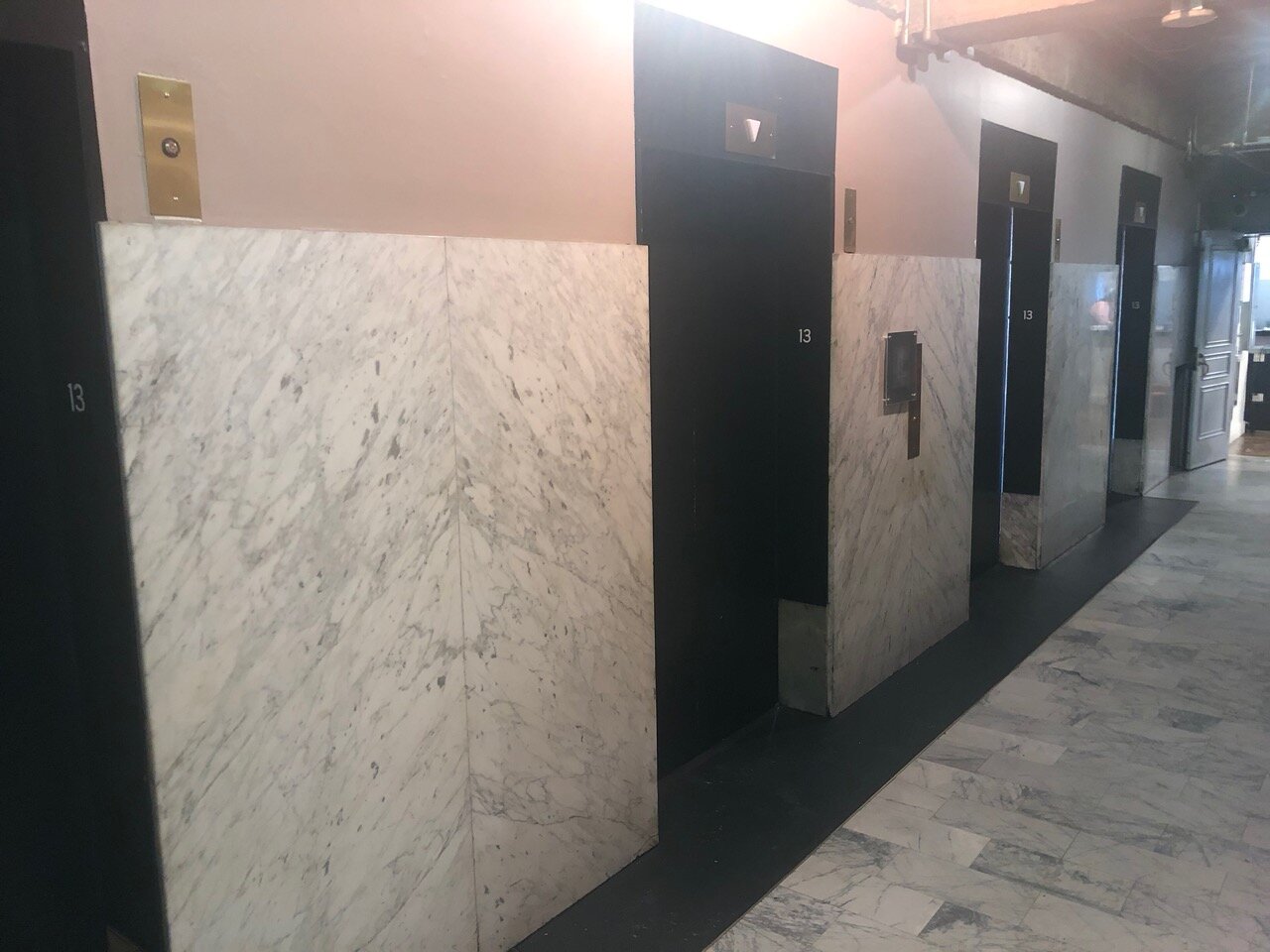
13th FL PSB 2
View fullsize
![13th Floor Single Doors]()
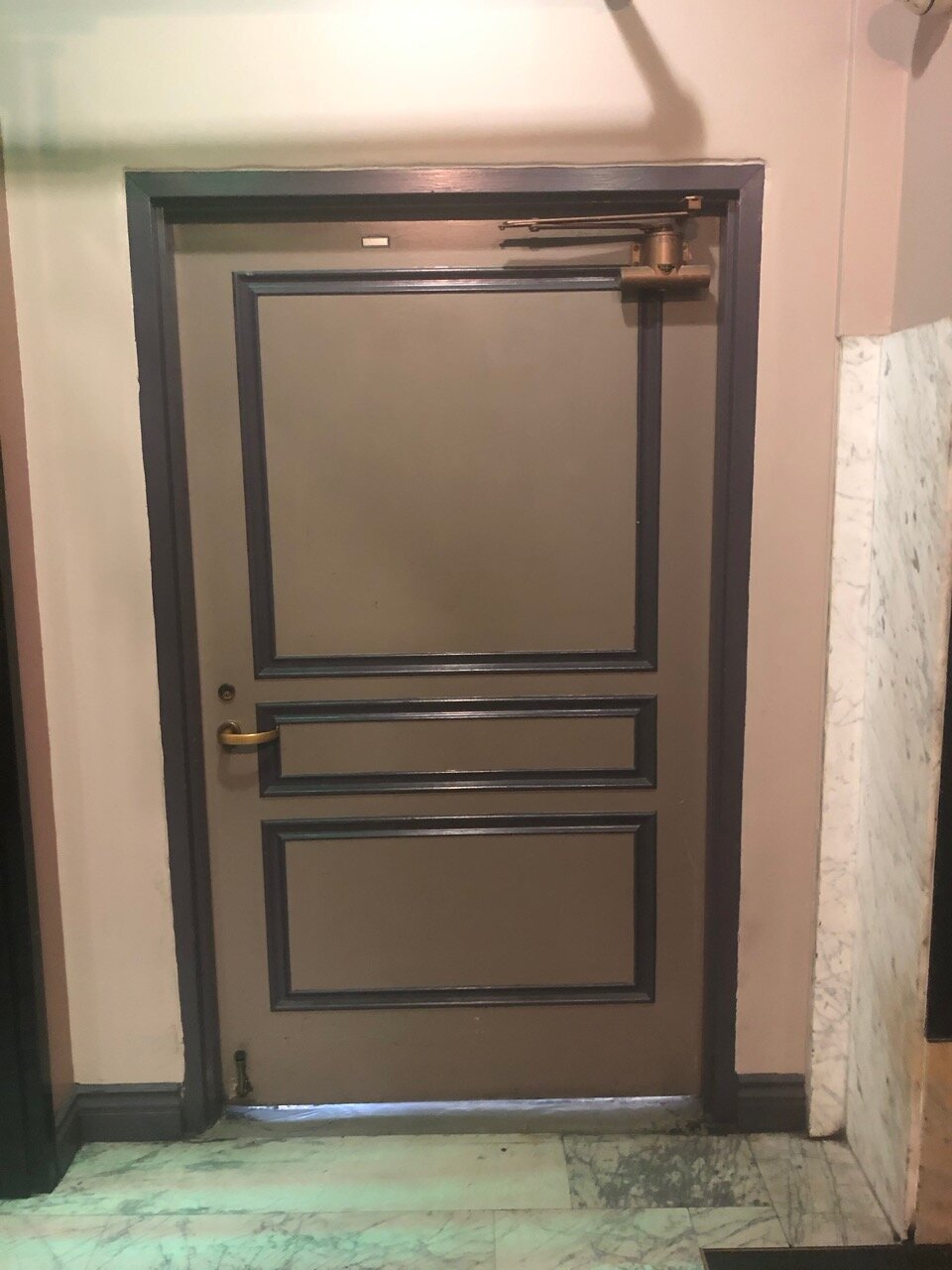
13th Floor Single Doors
View fullsize
![13th Fl Double Doors]()
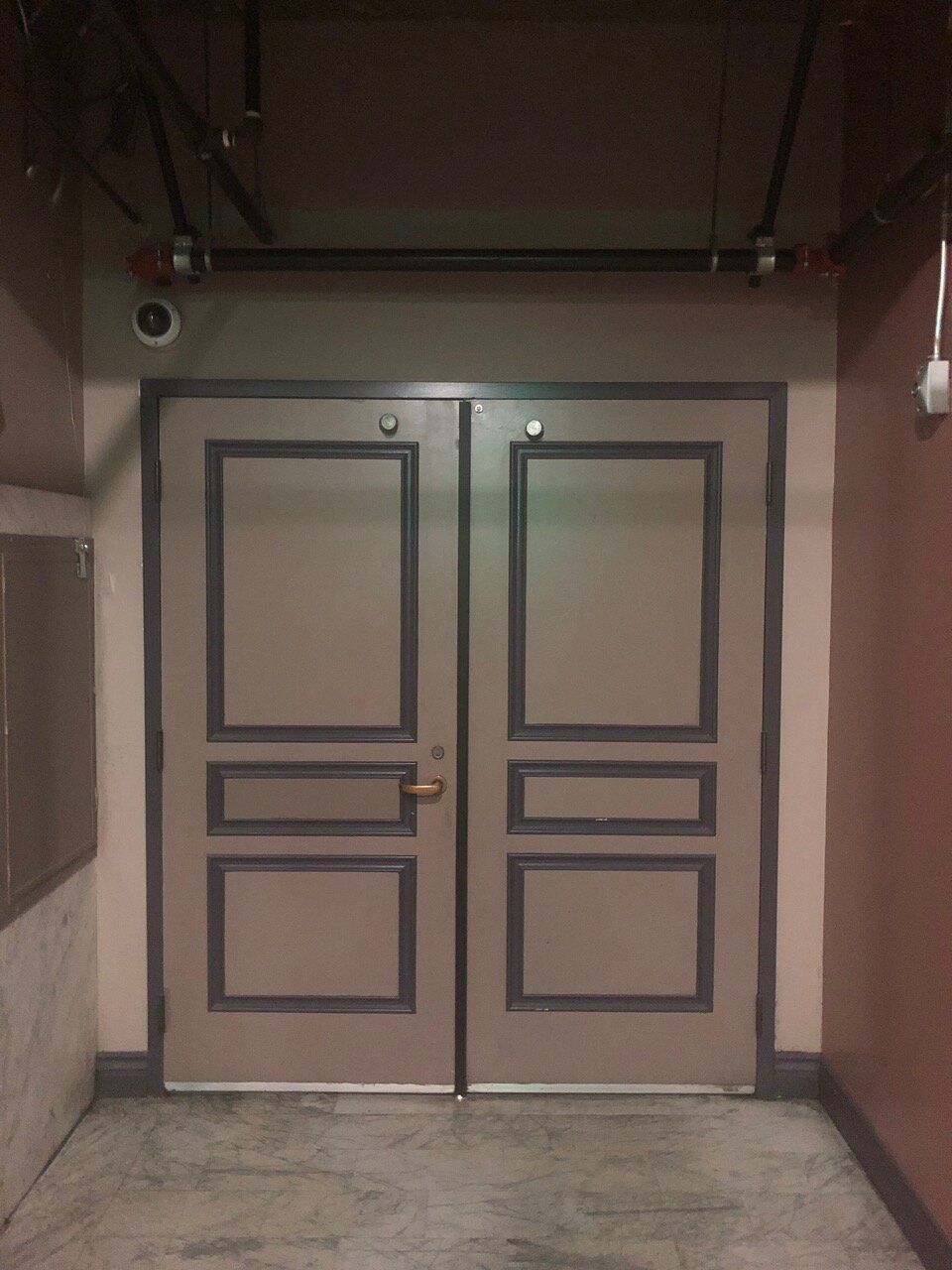
13th Fl Double Doors
View fullsize
![13th Door to Perch Elevator]()
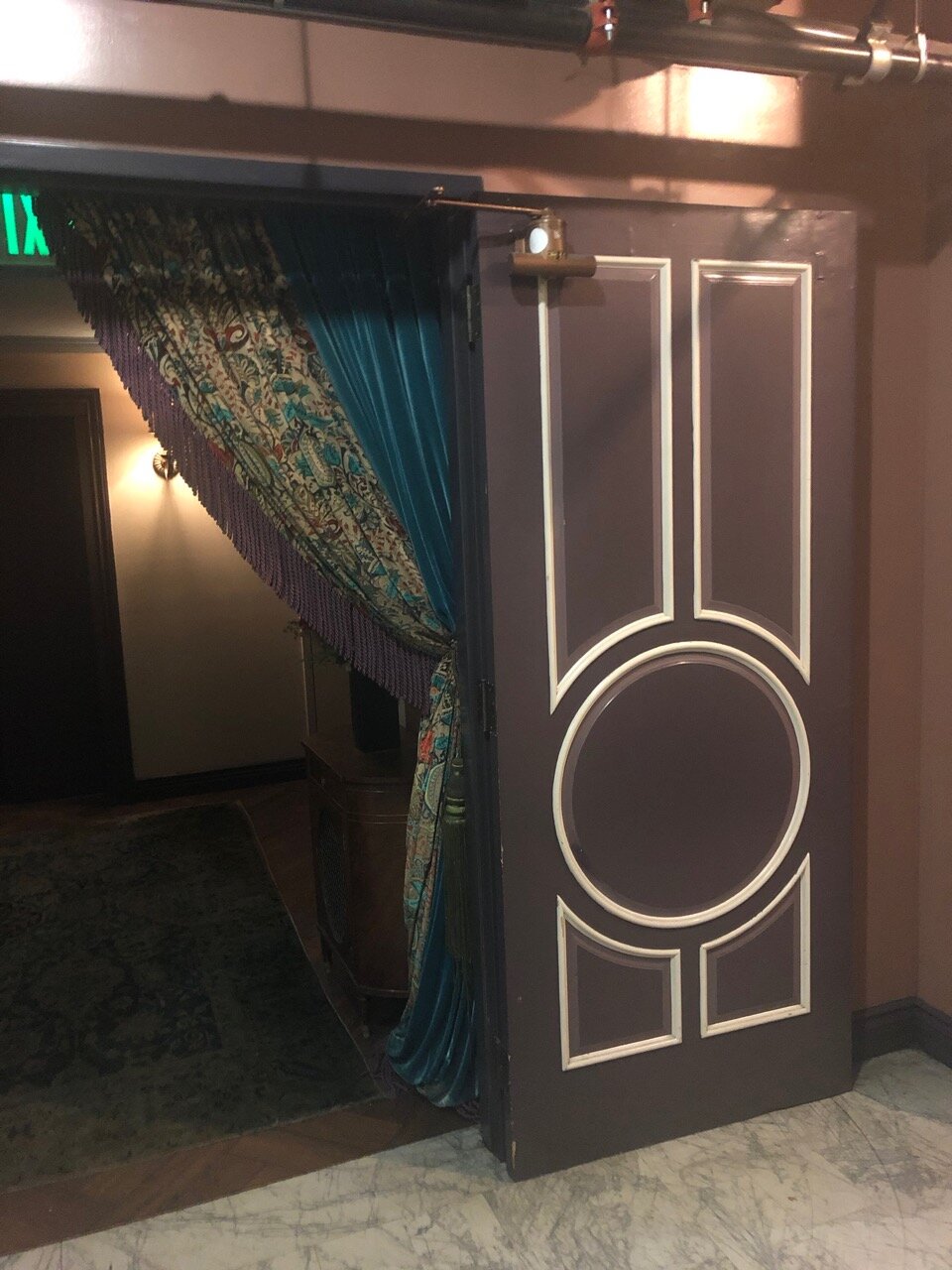
13th Door to Perch Elevator
View fullsize
![13th Fl Door to Perch Elevator]()
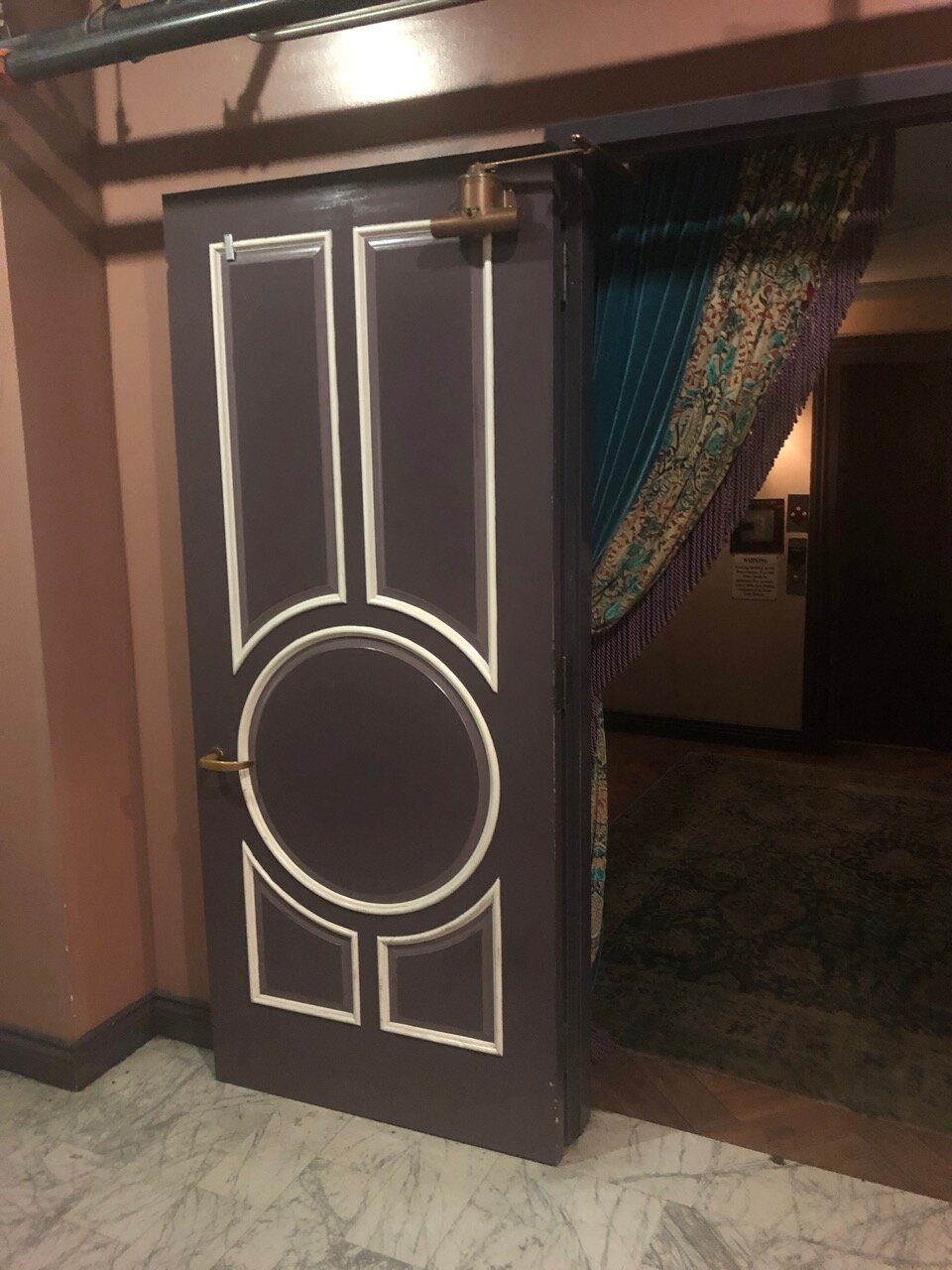
13th Fl Door to Perch Elevator
View fullsize
![13 Perch Ele Vestibule Left]()
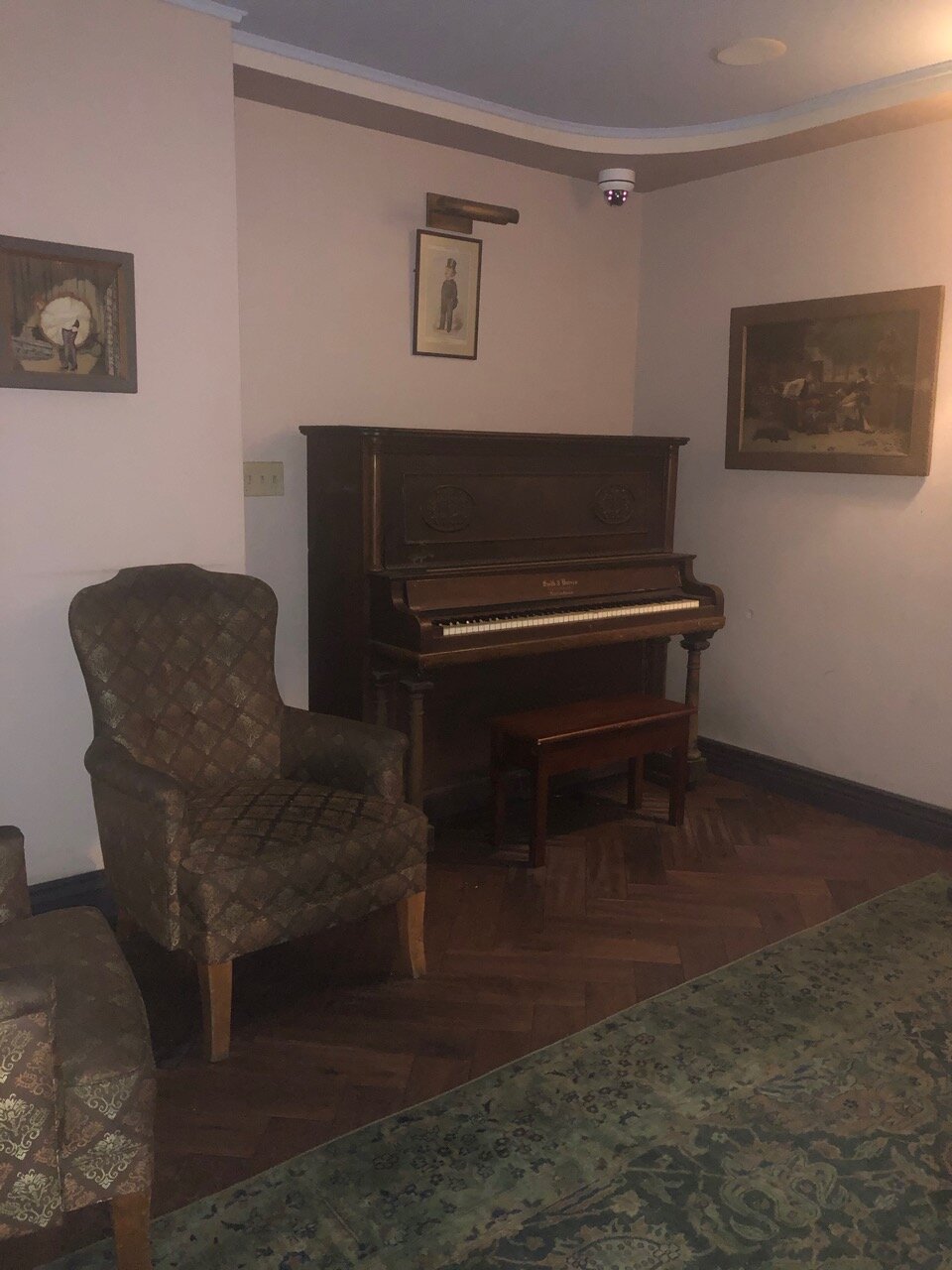
13 Perch Ele Vestibule Left
View fullsize
![13 Perch Ele Vestibule 1]()
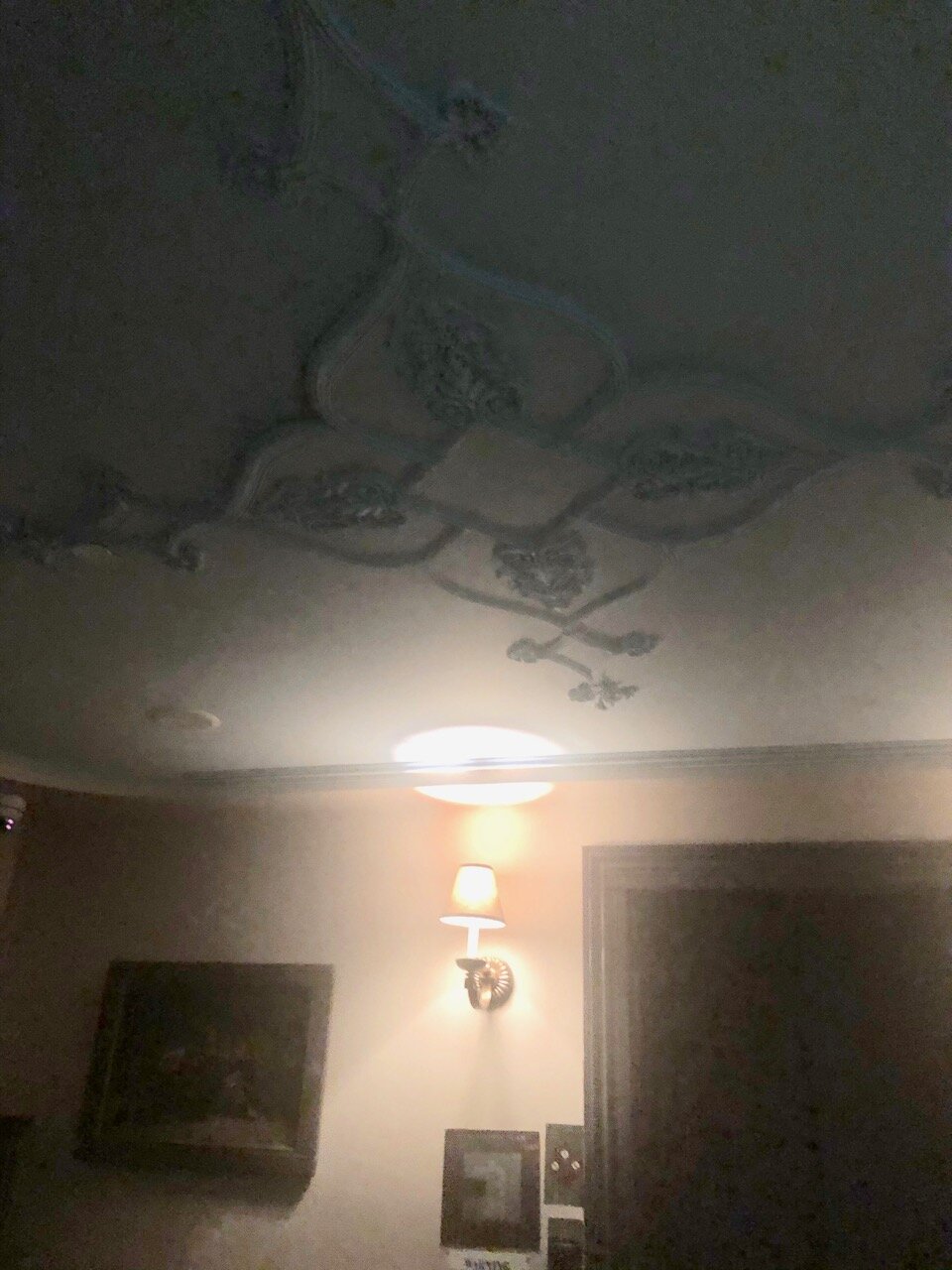
13 Perch Ele Vestibule 1
View fullsize
![13 Perch Ele Vestibule 2]()

13 Perch Ele Vestibule 2
View fullsize
![13 Perch Ele Vestibule Right]()

13 Perch Ele Vestibule Right
View fullsize
![13th Steps to 14th Landing]()
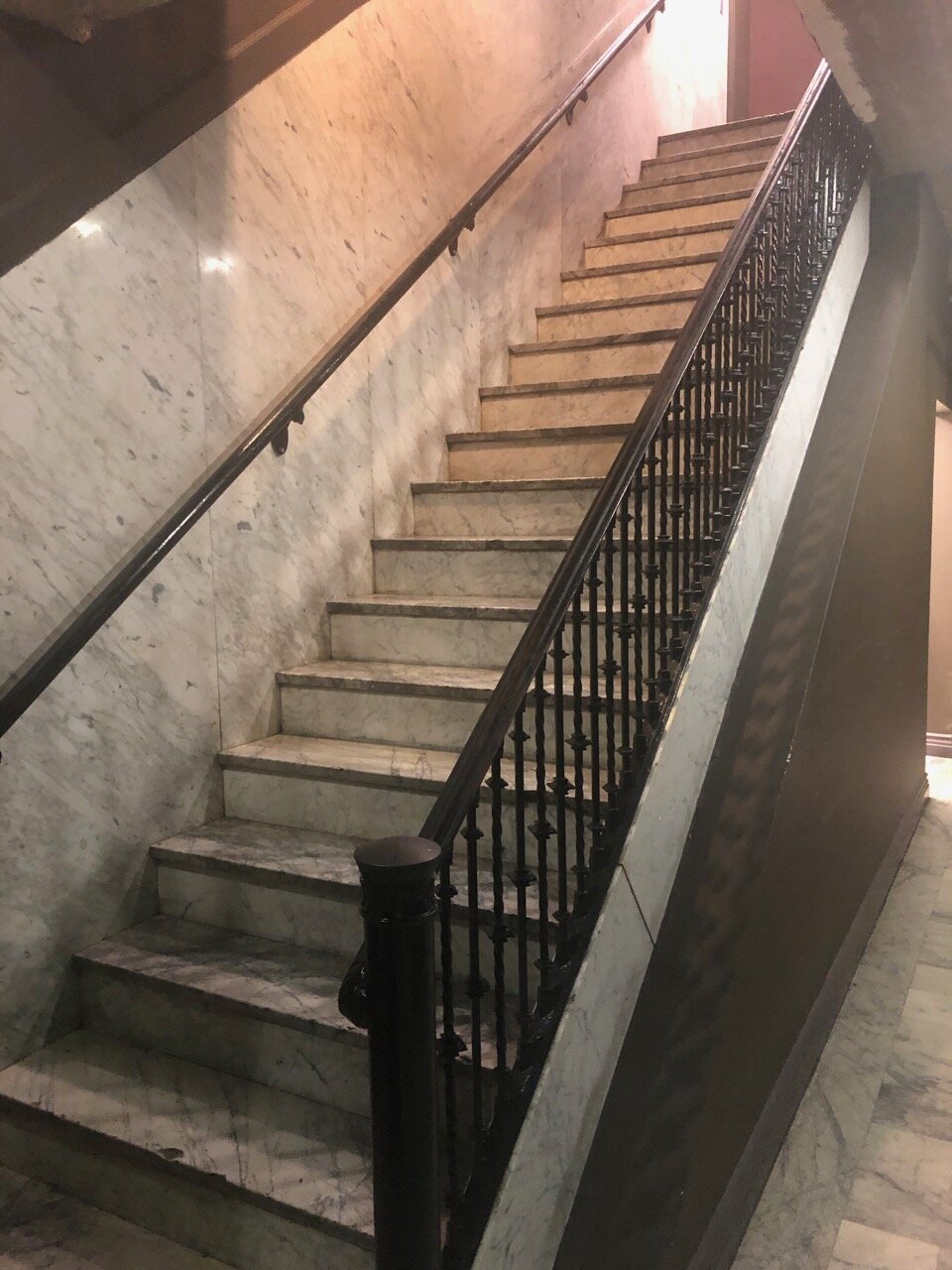
13th Steps to 14th Landing
View fullsize
![13th Hall to Event Room]()
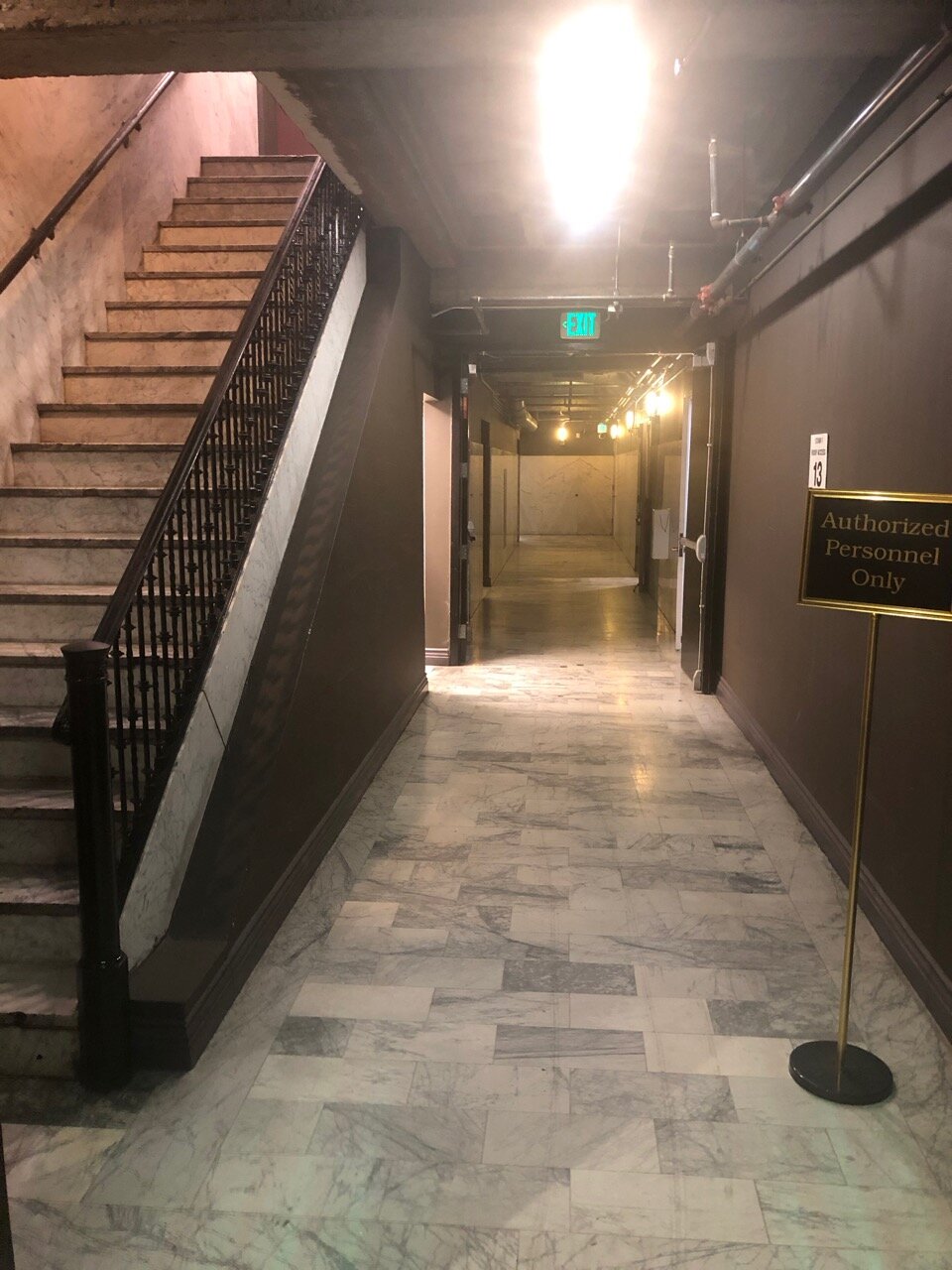
13th Hall to Event Room
Guest Stairs From: 13th to 16th Floor
View fullsize
![13th Hall to Event Room]()

13th Hall to Event Room
View fullsize
![13th Steps to 14th Landing]()
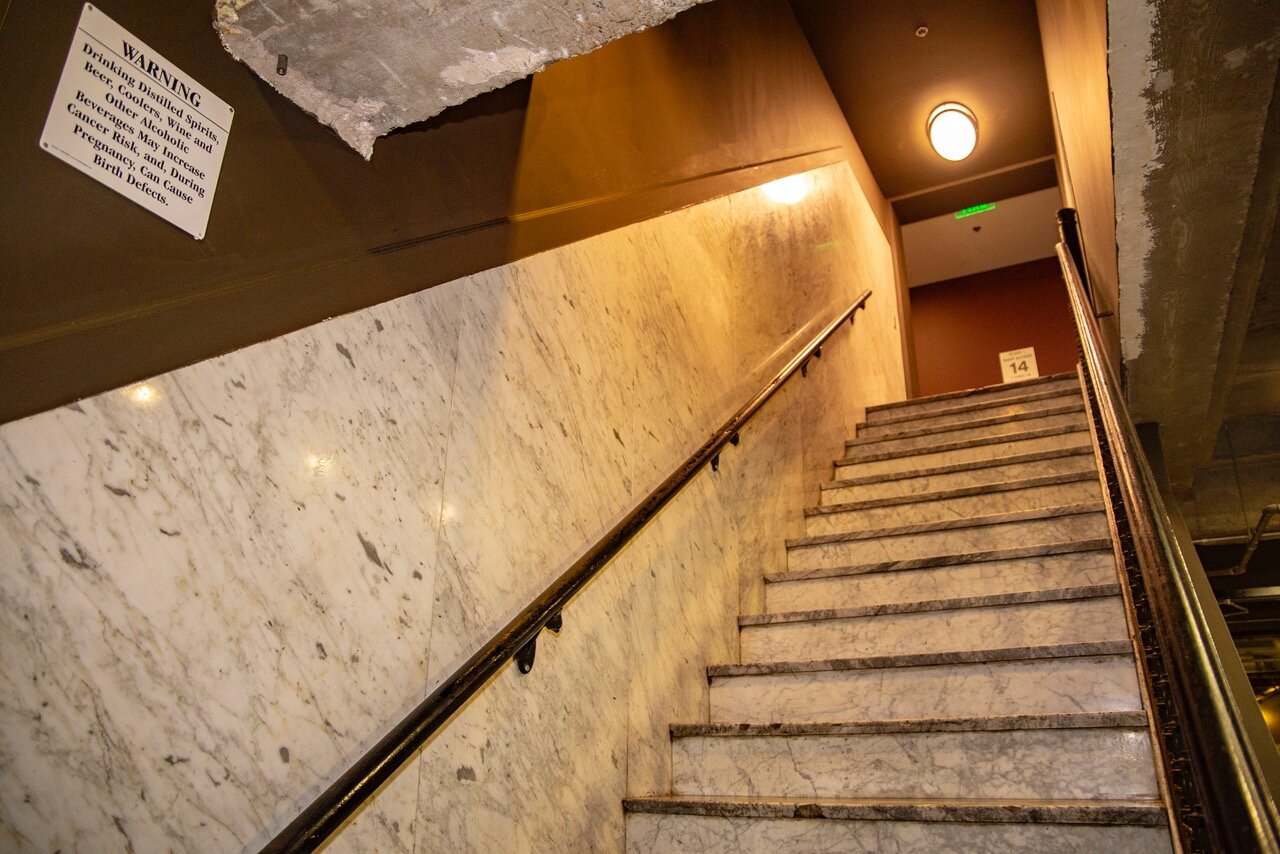
13th Steps to 14th Landing
View fullsize
![13th Steps to 14th Landing]()

13th Steps to 14th Landing
View fullsize
![Art Work Location Below Light]()

Art Work Location Below Light
View fullsize
![14th Hallway Walls]()

14th Hallway Walls
View fullsize
![14th Hall Large Wall for Print]()

14th Hall Large Wall for Print
View fullsize
![14 Large Wall Print Example]()

14 Large Wall Print Example
View fullsize
![14th Steps to 15th]()
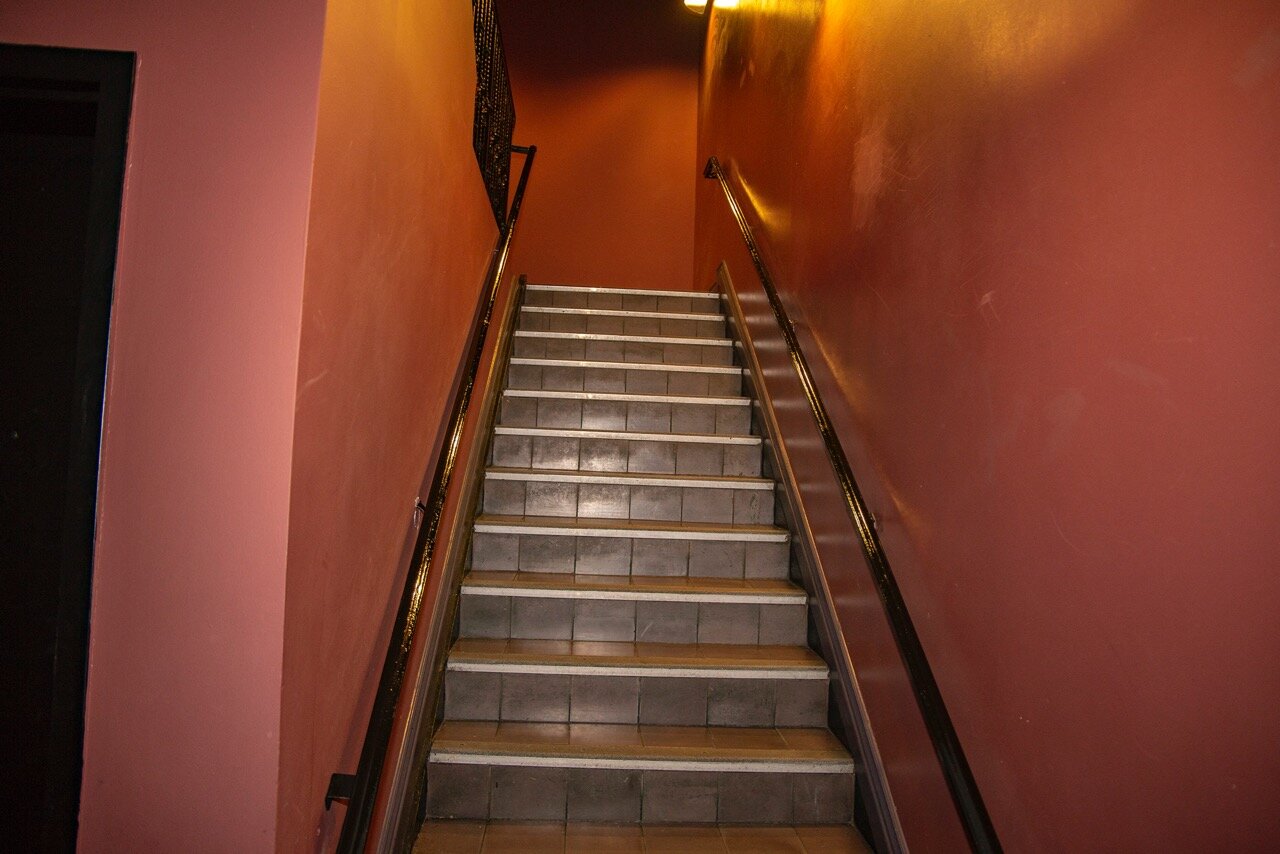
14th Steps to 15th
View fullsize
![Landing 14th / 15th]()

Landing 14th / 15th
View fullsize
![Landing to 15th Steps]()

Landing to 15th Steps
View fullsize
![15th Landing to Restaurant]()

15th Landing to Restaurant
View fullsize
![15th to 16th Rooftop Steps]()

15th to 16th Rooftop Steps
15th Ceiling Chandeliers Location
EXAMPLES “Liked” From Emails
View fullsize
![Like Couch Not Chairs]()

Like Couch Not Chairs
